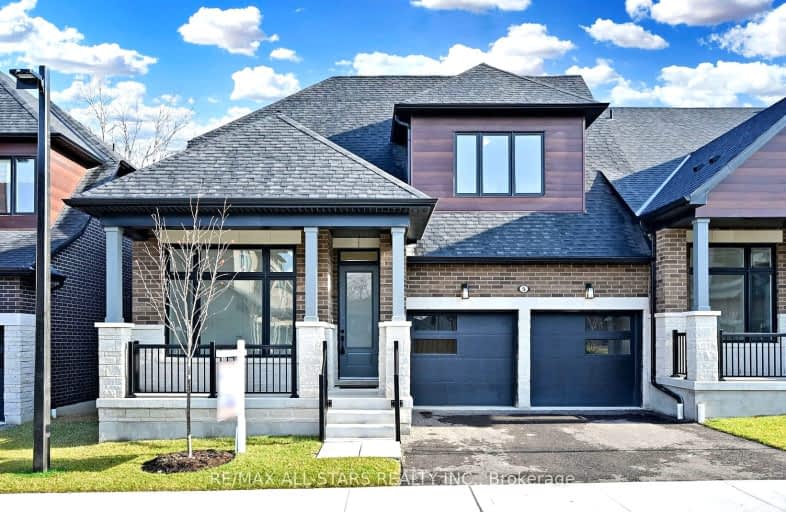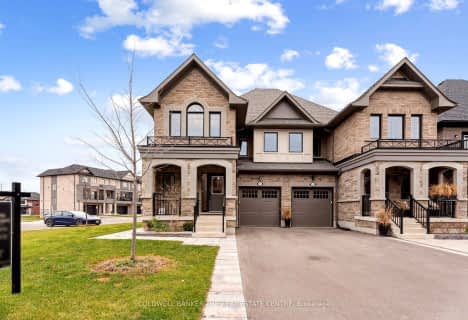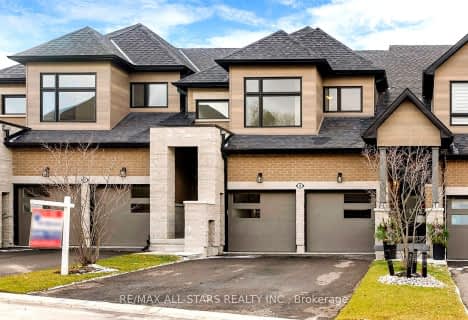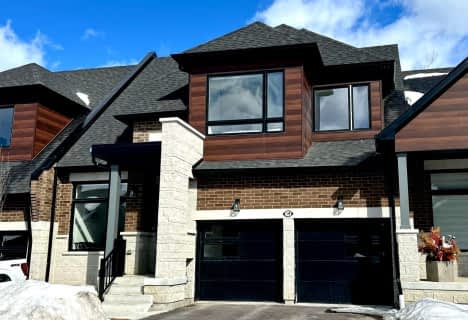Car-Dependent
- Most errands require a car.
Somewhat Bikeable
- Most errands require a car.

Greenbank Public School
Elementary: PublicSt Joseph Catholic School
Elementary: CatholicScott Central Public School
Elementary: PublicUxbridge Public School
Elementary: PublicQuaker Village Public School
Elementary: PublicJoseph Gould Public School
Elementary: PublicÉSC Pape-François
Secondary: CatholicBrooklin High School
Secondary: PublicPort Perry High School
Secondary: PublicNotre Dame Catholic Secondary School
Secondary: CatholicUxbridge Secondary School
Secondary: PublicStouffville District Secondary School
Secondary: Public- 5 bath
- 3 bed
- 2000 sqft
23 Howard Williams Court, Uxbridge, Ontario • L9P 0R2 • Uxbridge
- 4 bath
- 4 bed
- 2000 sqft
7 Vern Robertson Gate, Uxbridge, Ontario • L9P 0R9 • Rural Uxbridge


















