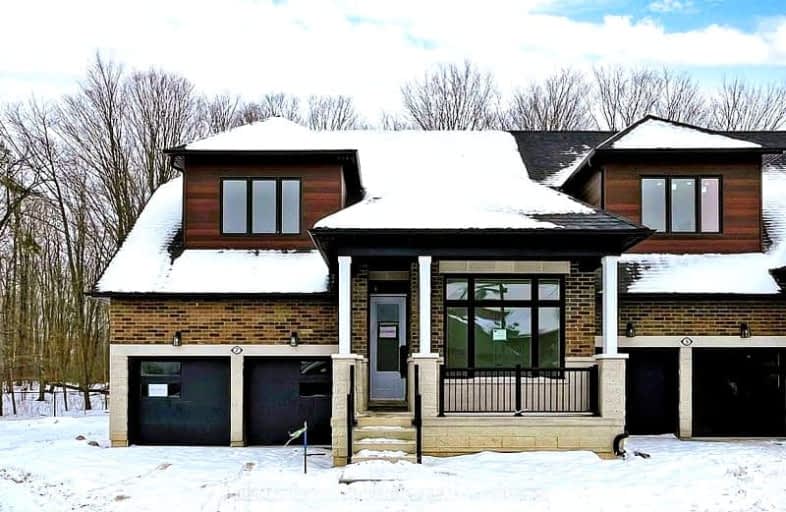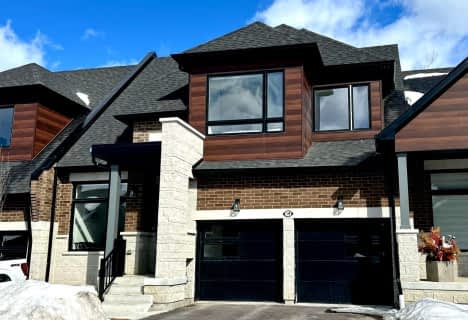Car-Dependent
- Most errands require a car.
Somewhat Bikeable
- Most errands require a car.

Greenbank Public School
Elementary: PublicSt Joseph Catholic School
Elementary: CatholicScott Central Public School
Elementary: PublicUxbridge Public School
Elementary: PublicQuaker Village Public School
Elementary: PublicJoseph Gould Public School
Elementary: PublicÉSC Pape-François
Secondary: CatholicBrooklin High School
Secondary: PublicPort Perry High School
Secondary: PublicNotre Dame Catholic Secondary School
Secondary: CatholicUxbridge Secondary School
Secondary: PublicStouffville District Secondary School
Secondary: Public-
Elgin Park
180 Main St S, Uxbridge ON 1.37km -
Veterans Memorial Park
Uxbridge ON 1.42km -
Pine Ridge Pudelpointer Hunting Reserve
10.55km
-
CIBC
1805 Scugog St, Port Perry ON L9L 1J4 12.54km -
CIBC
6311 Main St, Stouffville ON L4A 1G5 18.8km -
TD Canada Trust Branch and ATM
5887 Main St, Stouffville ON L4A 1N2 19.78km





