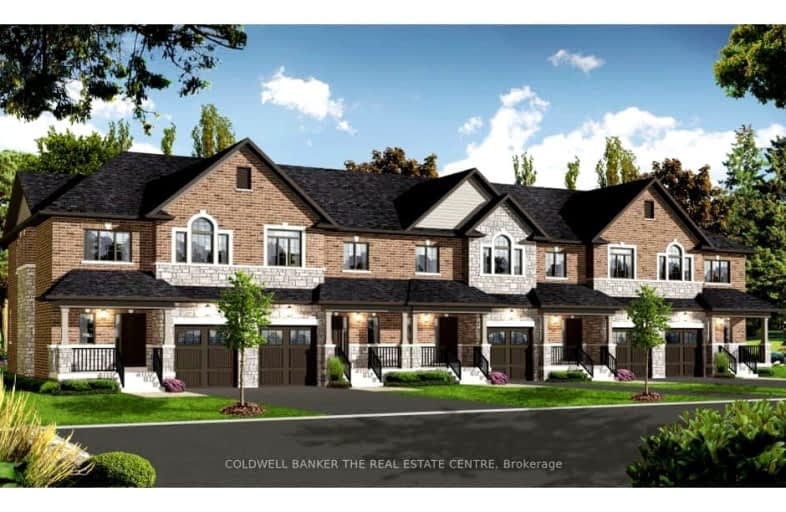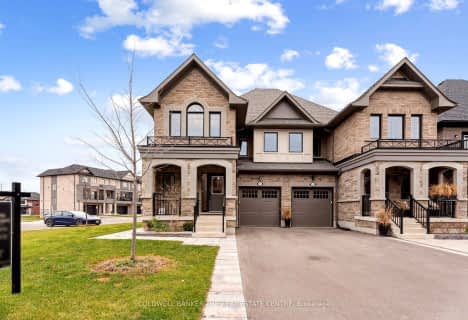Car-Dependent
- Most errands require a car.
Somewhat Bikeable
- Most errands require a car.

Greenbank Public School
Elementary: PublicSt Joseph Catholic School
Elementary: CatholicScott Central Public School
Elementary: PublicUxbridge Public School
Elementary: PublicQuaker Village Public School
Elementary: PublicJoseph Gould Public School
Elementary: PublicÉSC Pape-François
Secondary: CatholicBrock High School
Secondary: PublicBrooklin High School
Secondary: PublicPort Perry High School
Secondary: PublicUxbridge Secondary School
Secondary: PublicStouffville District Secondary School
Secondary: Public-
Veterans Memorial Park
Uxbridge ON 1.06km -
Elgin Park
180 Main St S, Uxbridge ON 1.32km -
Baagwating Park
Scugog ON 13.46km
-
President's Choice Financial ATM
323 Toronto St S, Uxbridge ON L9P 1N2 2.94km -
CIBC
145 Queen St, Port Perry ON L9L 1B8 13.32km -
TD Bank Financial Group
Main St, Whitchurch-Stouffville ON 19.97km












