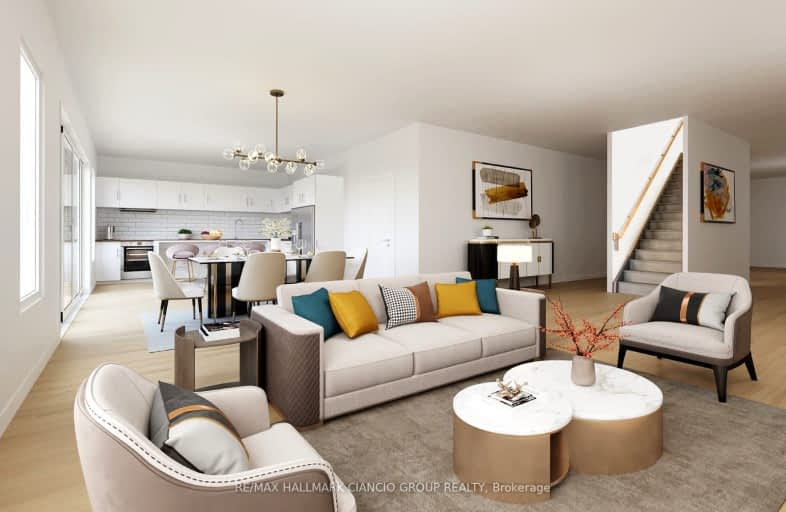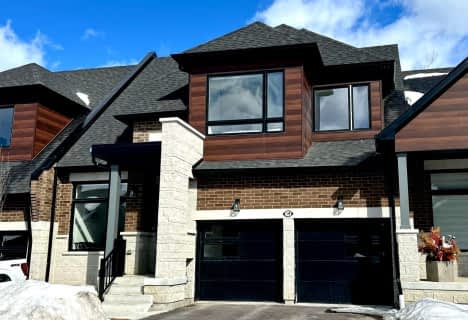
Car-Dependent
- Most errands require a car.
Somewhat Bikeable
- Most errands require a car.

Greenbank Public School
Elementary: PublicSt Joseph Catholic School
Elementary: CatholicScott Central Public School
Elementary: PublicUxbridge Public School
Elementary: PublicQuaker Village Public School
Elementary: PublicJoseph Gould Public School
Elementary: PublicÉSC Pape-François
Secondary: CatholicBrooklin High School
Secondary: PublicPort Perry High School
Secondary: PublicNotre Dame Catholic Secondary School
Secondary: CatholicUxbridge Secondary School
Secondary: PublicStouffville District Secondary School
Secondary: Public-
Wixan's Bridge
65 Brock Street W, Uxbridge, ON L9P 1.69km -
One Eyed Jack
2 Douglas Road, Unit A10, Uxbridge, ON L9P 1S9 2.7km -
Clem's Custom Wing Shop
307 Toronto Street, Uxbridge, ON L9P 1S9 2.84km
-
T Organic Cafe
2 Brock Street W, Uxbridge, ON L9P 1P2 1.51km -
Nexus Coffee
234 Toronto St. South, Uxbridge, ON L9P 0C4 1.55km -
Tin Cup
58 Brock Street W, Uxbridge, ON L9P 1P3 1.65km
-
Anytime Fitness
12287 10th Line Rd, Stouffville, ON L4A6B6 17.6km -
GoodLife Fitness
5775 Main Street, Whitchurch-Stouffville, ON L4A 4R2 20.09km -
LA Fitness
350 Taunton Road East, Whitby, ON L1R 0H4 23.87km
-
Zehrs
323 Toronto Street S, Uxbridge, ON L9P 1N2 2.95km -
Ballantrae Pharmacy
2-3 Felcher Boulevard, Stouffville, ON L4A 7X4 17.38km -
Shoppers Drug Mart
12277 Tenth Line, Whitchurch-Stouffville, ON L4A 7W6 17.6km
-
Scramble's Restaurant
350 Reach Street, Uxbridge, ON L9P 1R4 0.78km -
Free Topping Pizza
7 Main Street S, Uxbridge, ON L9P 1P2 1.46km -
Muko Sushi
1 Main St S, Uxbridge, ON L9P 1J2 1.47km
-
East End Corners
12277 Main Street, Whitchurch-Stouffville, ON L4A 0Y1 17.58km -
SmartCentres Stouffville
1050 Hoover Park Drive, Stouffville, ON L4A 0G9 21.5km -
Smart Centres Aurora
135 First Commerce Drive, Aurora, ON L4G 0G2 26.73km
-
Cracklin' Kettle Corn
Uxbridge, ON 1.49km -
Vince's Market
234 Toronto Street S, Uxbridge, ON L9P 0C4 2.23km -
Zehrs
323 Toronto Street S, Uxbridge, ON L9P 1N2 2.95km
-
LCBO
5710 Main Street, Whitchurch-Stouffville, ON L4A 8A9 19.86km -
LCBO
9720 Markham Road, Markham, ON L6E 0H8 26.04km -
The Beer Store
1100 Davis Drive, Newmarket, ON L3Y 8W8 26.56km
-
Rj Pickups & Accessories
241 Main Street N, Uxbridge, ON L9P 1C3 2.28km -
Canadian Tire Gas+ - Uxbridge
327 Toronto Street S, Uxbridge, ON L9P 1N4 2.9km -
Toronto Home Comfort
2300 Lawrence Avenue E, Unit 31, Toronto, ON M1P 2R2 41.97km
-
Roxy Theatres
46 Brock Street W, Uxbridge, ON L9P 1P3 1.61km -
Cineplex Odeon
248 Kingston Road E, Ajax, ON L1S 1G1 27.67km -
Cineplex Odeon
1351 Grandview Street N, Oshawa, ON L1K 0G1 27.94km
-
Uxbridge Public Library
9 Toronto Street S, Uxbridge, ON L9P 1P3 1.6km -
Scugog Memorial Public Library
231 Water Street, Port Perry, ON L9L 1A8 12.83km -
Pickering Public Library
Claremont Branch, 4941 Old Brock Road, Pickering, ON L1Y 1A6 15.07km
-
VCA Canada 404 Veterinary Emergency and Referral Hospital
510 Harry Walker Parkway S, Newmarket, ON L3Y 0B3 26.27km -
Markham Stouffville Hospital
381 Church Street, Markham, ON L3P 7P3 26.61km -
Southlake Regional Health Centre
596 Davis Drive, Newmarket, ON L3Y 2P9 28.27km
-
Elgin Park
180 Main St S, Uxbridge ON 1.29km -
Uxbridge Off Leash
Uxbridge ON 4.46km -
Palmer Park
Port Perry ON 12.92km
-
TD Canada Trust ATM
230 Toronto St S (Elgin Park Dr.), Uxbridge ON L9P 0C4 2.18km -
BMO Bank of Montreal
Port Perry Plaza, Port Perry ON L9L 1H7 12.72km -
CIBC Branch with ATM
50 Baldwin St, Brooklin ON L1M 1A2 19.96km
- 4 bath
- 4 bed
- 2000 sqft
7 Vern Robertson Gate, Uxbridge, Ontario • L9P 0R9 • Rural Uxbridge




