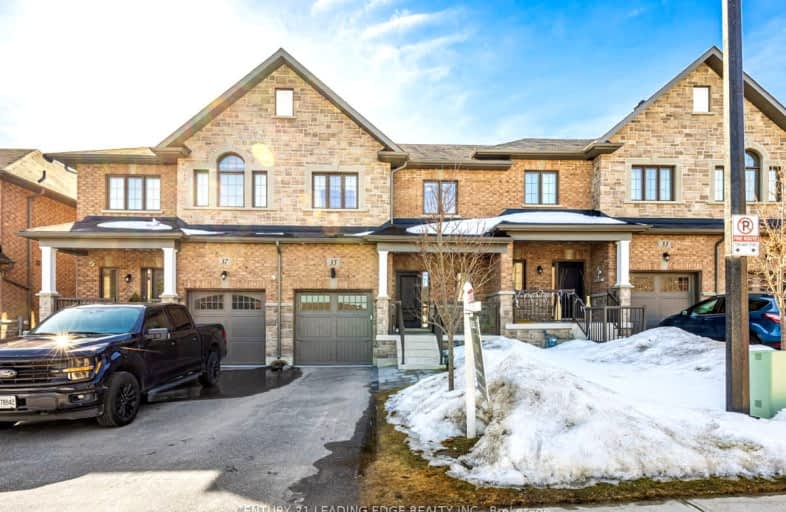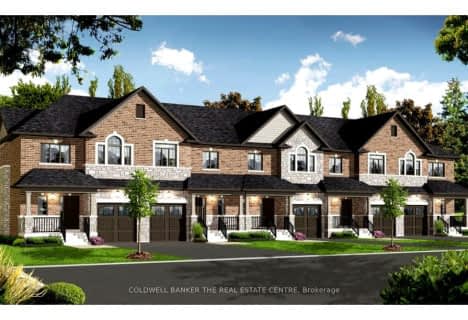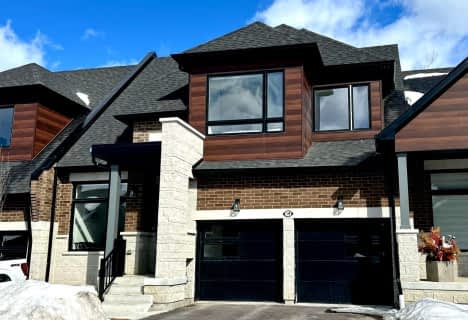Car-Dependent
- Most errands require a car.
Somewhat Bikeable
- Almost all errands require a car.

Goodwood Public School
Elementary: PublicSt Joseph Catholic School
Elementary: CatholicScott Central Public School
Elementary: PublicUxbridge Public School
Elementary: PublicQuaker Village Public School
Elementary: PublicJoseph Gould Public School
Elementary: PublicÉSC Pape-François
Secondary: CatholicBill Hogarth Secondary School
Secondary: PublicBrooklin High School
Secondary: PublicPort Perry High School
Secondary: PublicUxbridge Secondary School
Secondary: PublicStouffville District Secondary School
Secondary: Public-
Uxpool Park
Uxbridge ON 0.94km -
Uxbridge Off Leash
Uxbridge ON 2.16km -
Playground
Uxbridge ON 2.75km
-
Scotiabank
1535 Hwy 7A, Port Perry ON L9L 1B5 13.67km -
President's Choice Financial ATM
1893 Scugog St, Port Perry ON L9L 1H9 15.86km -
Scotiabank
5842 Main St, Stouffville ON L4A 2S8 16.89km
- 4 bath
- 4 bed
- 2000 sqft
7 Vern Robertson Gate, Uxbridge, Ontario • L9P 0R9 • Rural Uxbridge



















