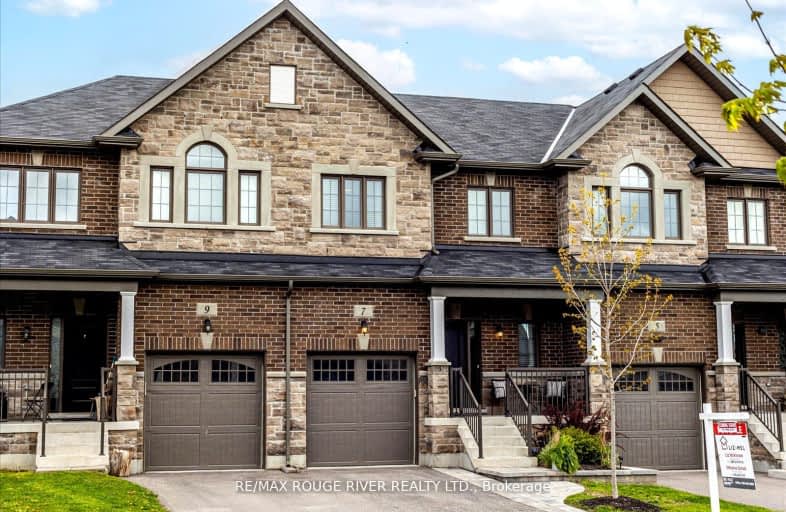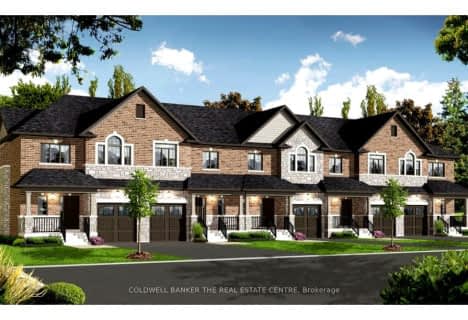Car-Dependent
- Most errands require a car.
49
/100
Somewhat Bikeable
- Almost all errands require a car.
23
/100

Goodwood Public School
Elementary: Public
7.63 km
St Joseph Catholic School
Elementary: Catholic
1.72 km
Scott Central Public School
Elementary: Public
7.55 km
Uxbridge Public School
Elementary: Public
1.64 km
Quaker Village Public School
Elementary: Public
1.63 km
Joseph Gould Public School
Elementary: Public
2.58 km
ÉSC Pape-François
Secondary: Catholic
16.78 km
Bill Hogarth Secondary School
Secondary: Public
23.39 km
Brooklin High School
Secondary: Public
19.59 km
Port Perry High School
Secondary: Public
14.63 km
Uxbridge Secondary School
Secondary: Public
2.58 km
Stouffville District Secondary School
Secondary: Public
17.39 km
-
Uxbridge Off Leash
Uxbridge ON 2.2km -
Uxbridge Rotary Skate Park
322 Main St N, Uxbridge ON L9P 1R6 3.69km -
Greenwood Conservation Park
Greenwood Rd, Greenwood ON L0H 1H0 15.12km
-
RBC Royal Bank
307 Toronto St S, Uxbridge ON L9P 0B4 0.17km -
TD Bank Financial Group
230 Toronto St S, Uxbridge ON L9P 0C4 0.83km -
TD Bank Financial Group
6875 Baldwin St N, Whitby ON L1M 1Y1 19.36km







