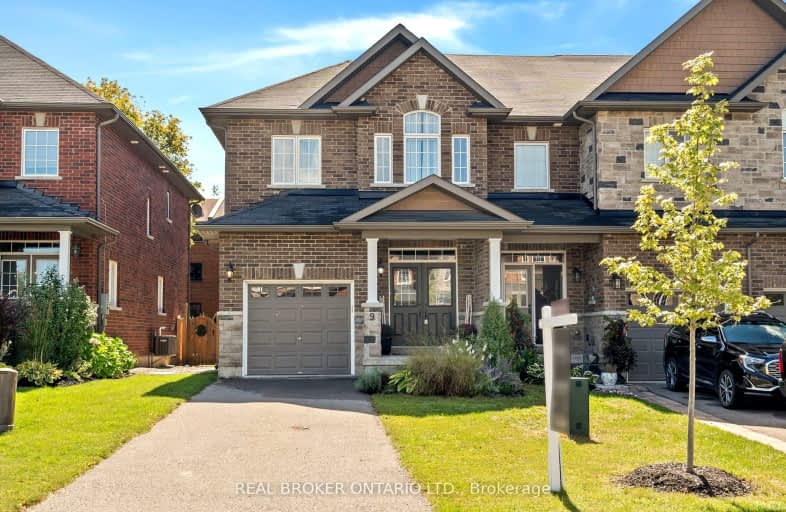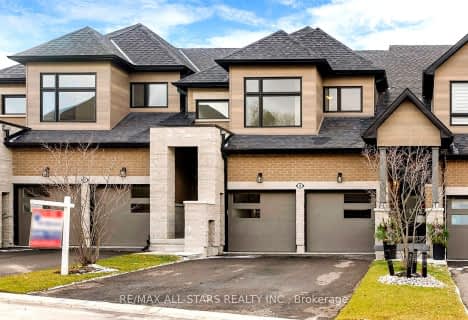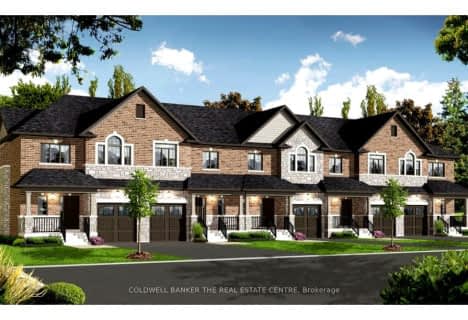Somewhat Walkable
- Some errands can be accomplished on foot.
56
/100
Somewhat Bikeable
- Most errands require a car.
32
/100

Goodwood Public School
Elementary: Public
10.44 km
St Joseph Catholic School
Elementary: Catholic
1.71 km
Scott Central Public School
Elementary: Public
6.91 km
Uxbridge Public School
Elementary: Public
1.38 km
Quaker Village Public School
Elementary: Public
1.73 km
Joseph Gould Public School
Elementary: Public
1.33 km
ÉSC Pape-François
Secondary: Catholic
19.66 km
Brock High School
Secondary: Public
25.53 km
Brooklin High School
Secondary: Public
21.20 km
Port Perry High School
Secondary: Public
13.82 km
Uxbridge Secondary School
Secondary: Public
1.17 km
Stouffville District Secondary School
Secondary: Public
20.27 km
-
Hanzons
Uxbridge ON 1.16km -
Elgin Park
180 Main St S, Uxbridge ON 1.83km -
Apple Valley Park
Port Perry ON 14.65km
-
TD Bank Financial Group
230 Toronto St S, Uxbridge ON L9P 0C4 2.23km -
CIBC
1805 Scugog St, Port Perry ON L9L 1J4 14.38km -
President's Choice Financial ATM
1893 Scugog St, Port Perry ON L9L 1H9 14.95km









