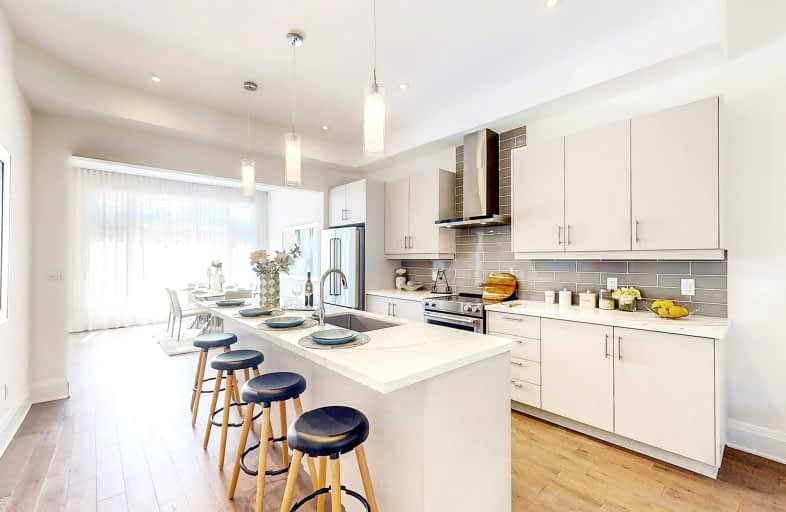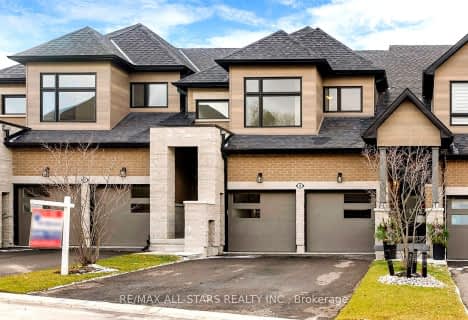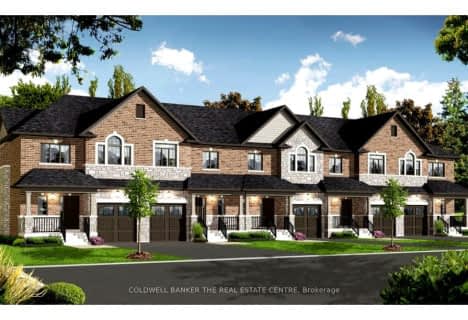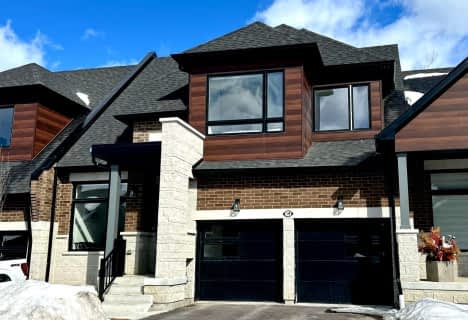Car-Dependent
- Most errands require a car.
Somewhat Bikeable
- Most errands require a car.

Greenbank Public School
Elementary: PublicSt Joseph Catholic School
Elementary: CatholicScott Central Public School
Elementary: PublicUxbridge Public School
Elementary: PublicQuaker Village Public School
Elementary: PublicJoseph Gould Public School
Elementary: PublicÉSC Pape-François
Secondary: CatholicBrooklin High School
Secondary: PublicPort Perry High School
Secondary: PublicNotre Dame Catholic Secondary School
Secondary: CatholicUxbridge Secondary School
Secondary: PublicStouffville District Secondary School
Secondary: Public-
Uxbridge Off Leash
Uxbridge ON 4.51km -
Palmer Park
Port Perry ON 12.86km -
Thompson Rugby Park
110 Raglan Rd W, Oshawa ON L1H 0N3 16.81km
-
Scotiabank
1535 Hwy 7A, Port Perry ON L9L 1B5 11.1km -
BMO Bank of Montreal
1894 Scugog St, Port Perry ON L9L 1H7 13.2km -
President's Choice Financial ATM
1893 Scugog St, Port Perry ON L9L 1H9 13.18km
- 4 bath
- 4 bed
- 2000 sqft
7 Vern Robertson Gate, Uxbridge, Ontario • L9P 0R9 • Rural Uxbridge












