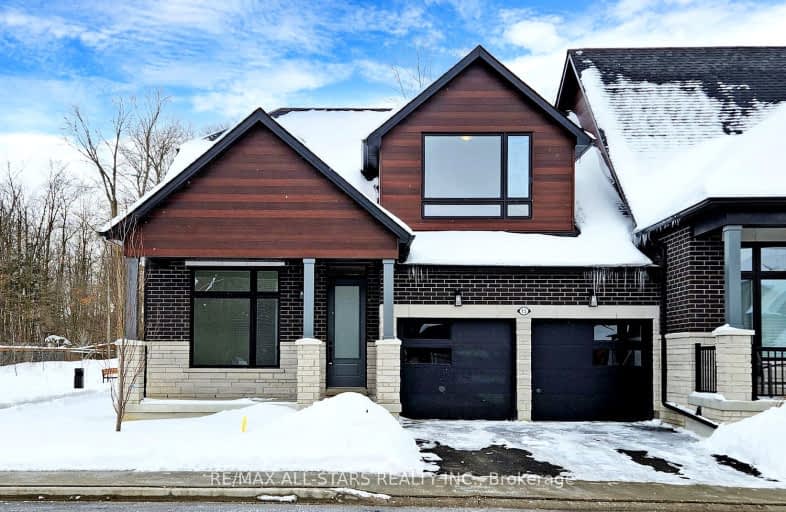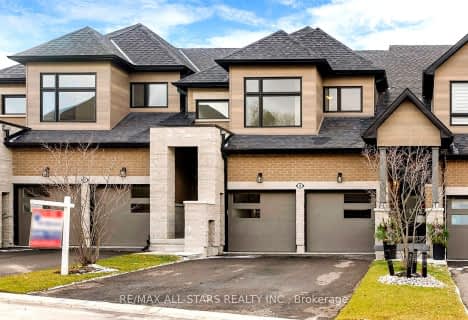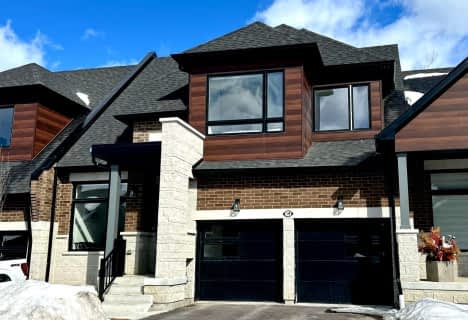Car-Dependent
- Most errands require a car.
Somewhat Bikeable
- Most errands require a car.

Greenbank Public School
Elementary: PublicSt Joseph Catholic School
Elementary: CatholicScott Central Public School
Elementary: PublicUxbridge Public School
Elementary: PublicQuaker Village Public School
Elementary: PublicJoseph Gould Public School
Elementary: PublicÉSC Pape-François
Secondary: CatholicBrooklin High School
Secondary: PublicPort Perry High School
Secondary: PublicNotre Dame Catholic Secondary School
Secondary: CatholicUxbridge Secondary School
Secondary: PublicStouffville District Secondary School
Secondary: Public-
Playground
Uxbridge ON 0.7km -
JG Sand Box
Uxbridge ON 1.1km -
Elgin Park
180 Main St S, Uxbridge ON 1.3km
-
CIBC
6311 Main St, Stouffville ON L4A 1G5 18.82km -
BMO Bank of Montreal
18 Westlawn Cres, Stouffville ON L4A 2S9 19.76km -
BMO Bank of Montreal
3 Baldwin St, Whitby ON L1M 1A2 20.3km
- 5 bath
- 3 bed
- 2000 sqft
23 Howard Williams Court, Uxbridge, Ontario • L9P 0R2 • Uxbridge
- 4 bath
- 4 bed
- 2000 sqft
7 Vern Robertson Gate, Uxbridge, Ontario • L9P 0R9 • Rural Uxbridge









