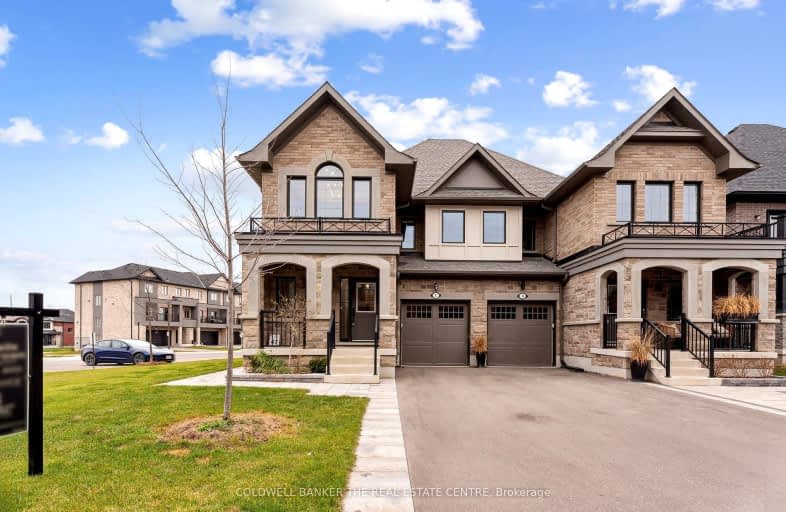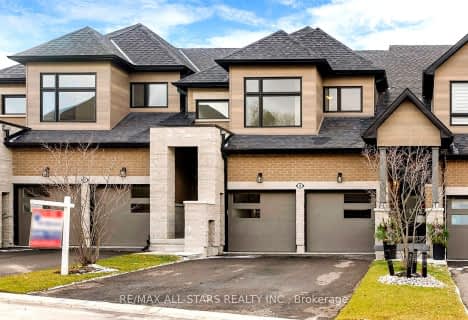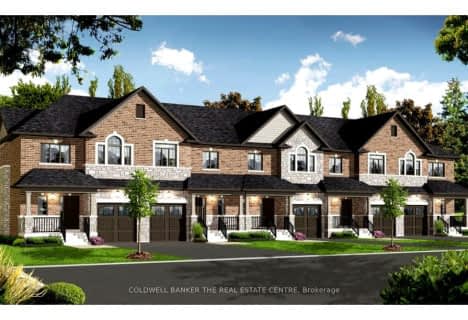Somewhat Walkable
- Some errands can be accomplished on foot.
53
/100
Somewhat Bikeable
- Most errands require a car.
32
/100

Greenbank Public School
Elementary: Public
9.55 km
St Joseph Catholic School
Elementary: Catholic
2.30 km
Scott Central Public School
Elementary: Public
8.04 km
Uxbridge Public School
Elementary: Public
1.48 km
Quaker Village Public School
Elementary: Public
2.27 km
Joseph Gould Public School
Elementary: Public
0.42 km
ÉSC Pape-François
Secondary: Catholic
19.74 km
Brock High School
Secondary: Public
25.95 km
Brooklin High School
Secondary: Public
20.13 km
Port Perry High School
Secondary: Public
12.76 km
Uxbridge Secondary School
Secondary: Public
0.39 km
Stouffville District Secondary School
Secondary: Public
20.35 km
-
Uxbridge Splash Pad
Uxbridge ON 1.49km -
Robinglade Park
16.17km -
Greenwood Conservation Park
Greenwood Rd, Greenwood ON L0H 1H0 18.07km
-
CIBC
49 Brock St W, Uxbridge ON L9P 1P5 1.03km -
Bitcoin Depot ATM
200 Carnwith Dr W, Brooklin ON L1M 2J8 20.54km -
Scotiabank
3 Winchester Rd E, Whitby ON L1M 2J7 21.35km










