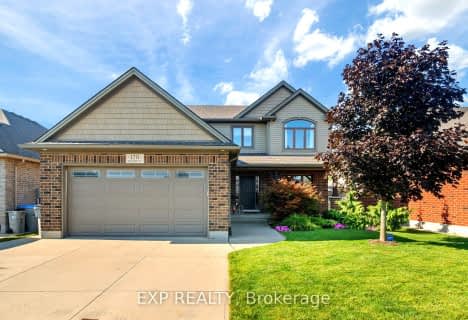
Sir Arthur Currie Public School
Elementary: Public
15.86 km
St Patrick
Elementary: Catholic
2.80 km
Centennial Central School
Elementary: Public
15.05 km
Wilberforce Public School
Elementary: Public
4.12 km
Oxbow Public School
Elementary: Public
8.42 km
St Catherine of Siena
Elementary: Catholic
16.41 km
St. Andre Bessette Secondary School
Secondary: Catholic
16.75 km
Mother Teresa Catholic Secondary School
Secondary: Catholic
16.75 km
St Thomas Aquinas Secondary School
Secondary: Catholic
21.53 km
Medway High School
Secondary: Public
14.63 km
Sir Frederick Banting Secondary School
Secondary: Public
18.77 km
A B Lucas Secondary School
Secondary: Public
18.34 km




