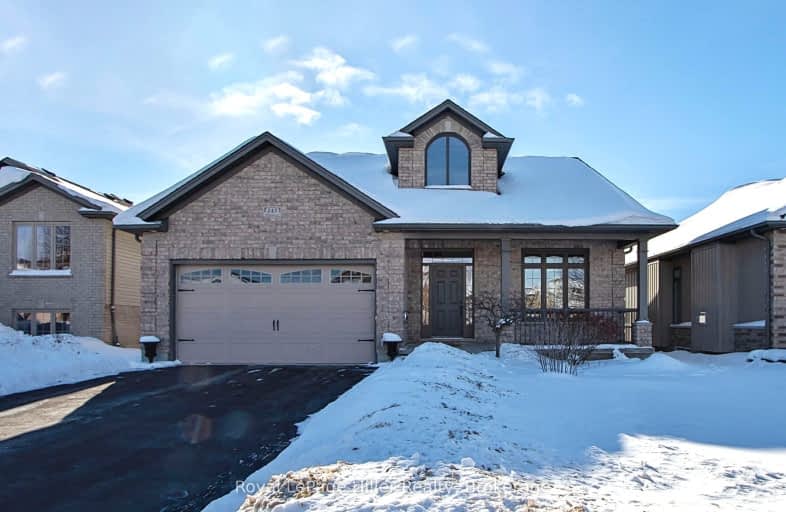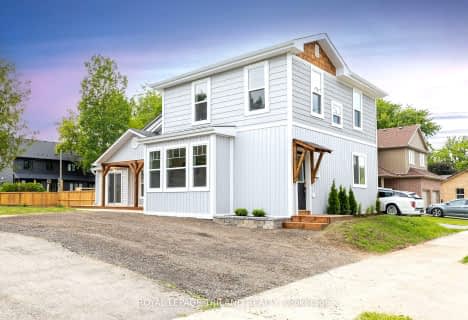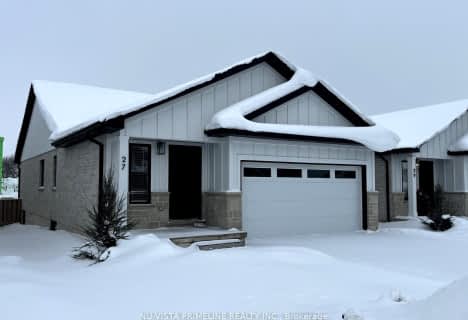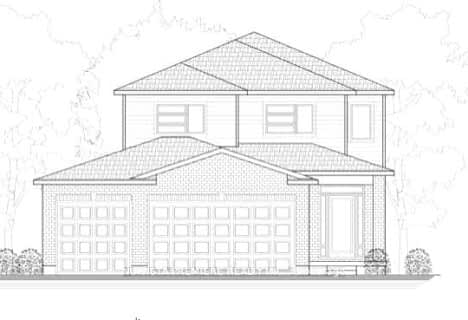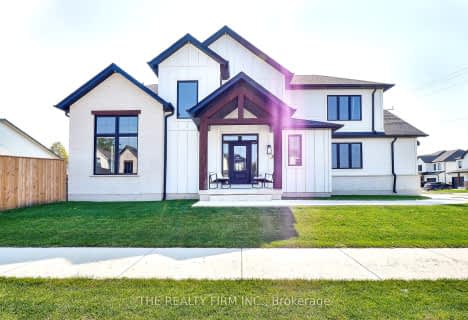Car-Dependent
- Almost all errands require a car.
Somewhat Bikeable
- Most errands require a car.

Sir Arthur Currie Public School
Elementary: PublicMcGillivray Central School
Elementary: PublicEast Williams Memorial Public School
Elementary: PublicSt Patrick
Elementary: CatholicWilberforce Public School
Elementary: PublicOxbow Public School
Elementary: PublicSouth Huron District High School
Secondary: PublicSt. Andre Bessette Secondary School
Secondary: CatholicMother Teresa Catholic Secondary School
Secondary: CatholicMedway High School
Secondary: PublicSir Frederick Banting Secondary School
Secondary: PublicA B Lucas Secondary School
Secondary: Public-
Elm Street Park
0.4km -
Junction park
11.73km -
Ailsa Craig Lions Park
North Middlesex ON 12.08km
-
BMO Bank of Montreal
158 Main St, Lucan ON N0M 2J0 0.79km -
Huron County Food Bank Distribution Center
39978 Crediton Rd, Centralia ON N0M 1K0 15.26km -
Bps Enterprises
415 Main St, Exeter ON N0M 1S0 19.37km
