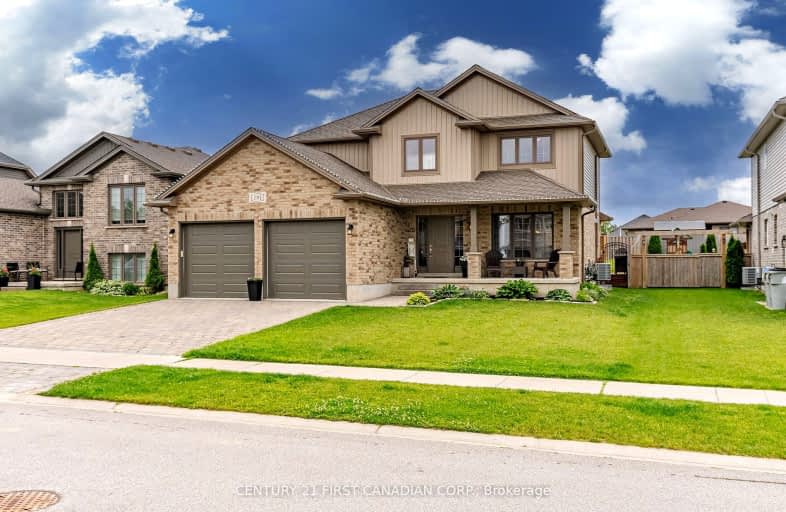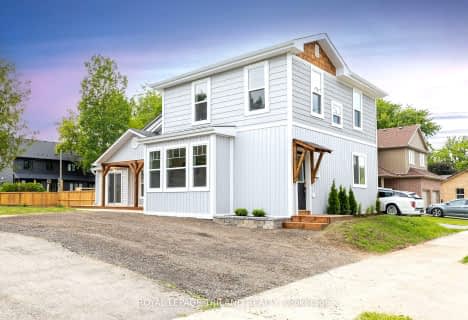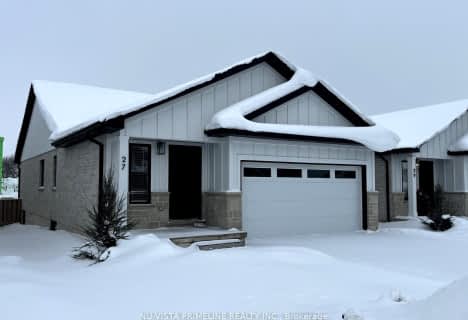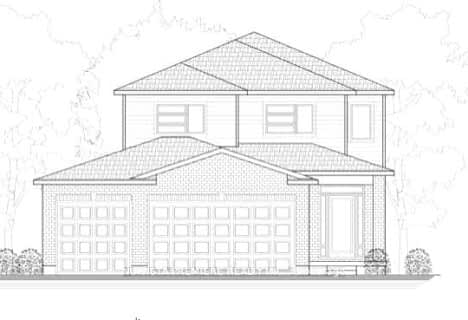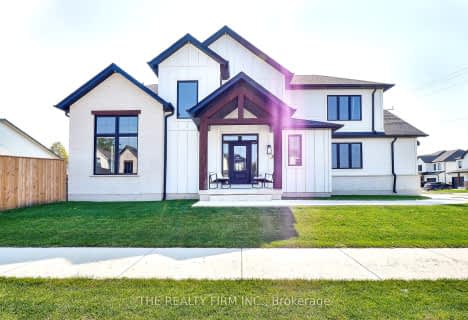Car-Dependent
- Almost all errands require a car.
Somewhat Bikeable
- Most errands require a car.

South Huron District - Elementary
Elementary: PublicSt Patrick
Elementary: CatholicPrecious Blood Separate School
Elementary: CatholicExeter Elementary School
Elementary: PublicWilberforce Public School
Elementary: PublicOxbow Public School
Elementary: PublicSouth Huron District High School
Secondary: PublicSt. Andre Bessette Secondary School
Secondary: CatholicMother Teresa Catholic Secondary School
Secondary: CatholicMedway High School
Secondary: PublicSir Frederick Banting Secondary School
Secondary: PublicA B Lucas Secondary School
Secondary: Public-
Elm Street Park
1.36km -
Weldon Park
St John's Dr, Arva ON 18.95km -
Ilderton Community Park
London ON 20.7km
-
BMO Bank of Montreal
158 Main St, Lucan ON N0M 2J0 0.96km -
TD Canada Trust ATM
33406 Richmond St, Lucan ON N0M 2J0 1.41km -
BMO Bank of Montreal
400 Main St, Exeter ON N0M 1S6 17.68km
