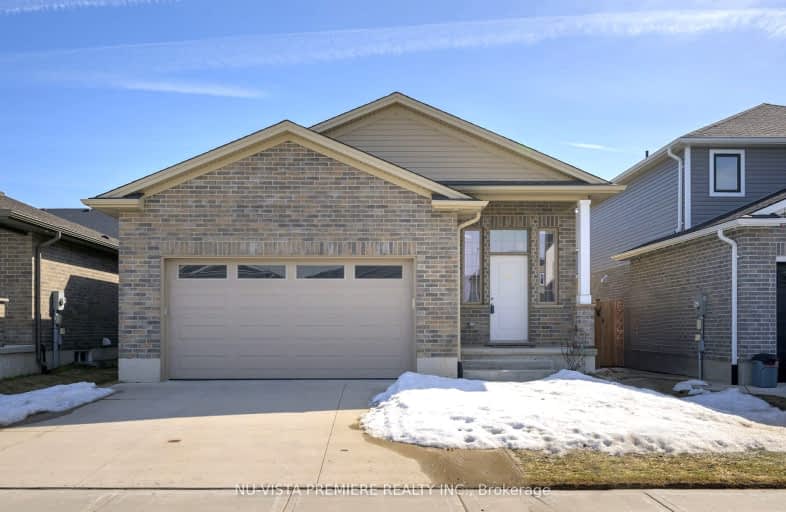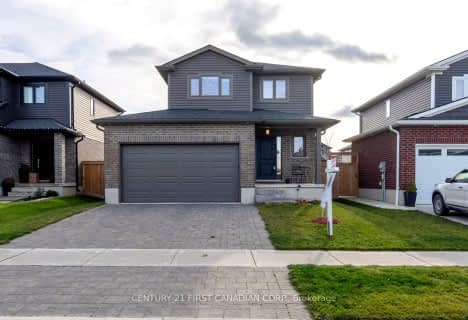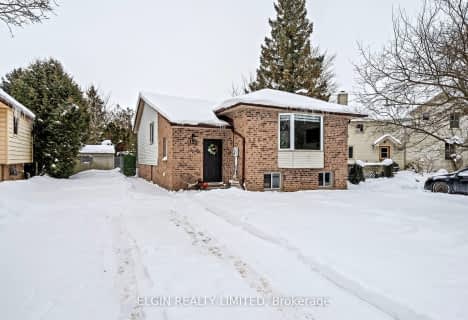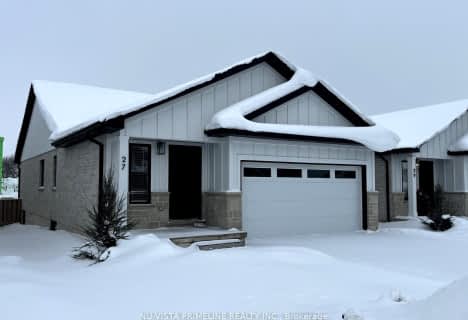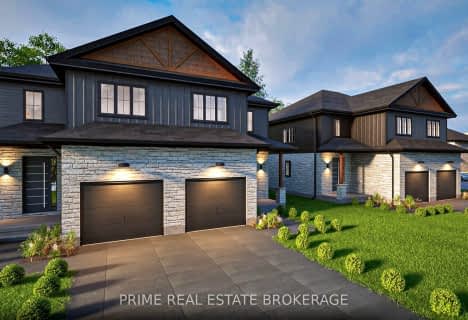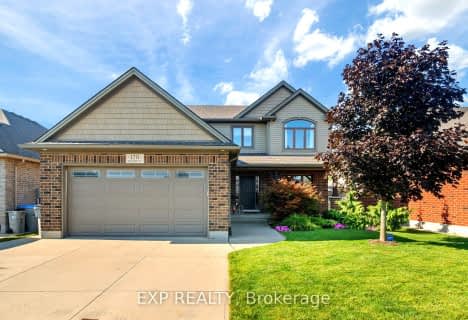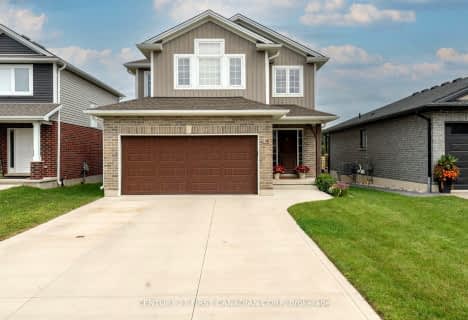Car-Dependent
- Almost all errands require a car.
Somewhat Bikeable
- Most errands require a car.

South Huron District - Elementary
Elementary: PublicSt Patrick
Elementary: CatholicPrecious Blood Separate School
Elementary: CatholicExeter Elementary School
Elementary: PublicWilberforce Public School
Elementary: PublicOxbow Public School
Elementary: PublicSouth Huron District High School
Secondary: PublicSt. Andre Bessette Secondary School
Secondary: CatholicMother Teresa Catholic Secondary School
Secondary: CatholicMedway High School
Secondary: PublicSir Frederick Banting Secondary School
Secondary: PublicA B Lucas Secondary School
Secondary: Public-
Elm Street Park
1.37km -
Ailsa Craig Community Center
North Middlesex ON 12.51km -
AAC on Regionals West
14.32km
-
President's Choice Financial Pavilion and ATM
1740 Richmond St, London ON N5X 4E9 21.07km -
Commercial Banking Svc
1705 Richmond St, London ON N5X 3Y2 21.16km -
BMO Bank of Montreal
1285 Fanshawe Park Rd W (Hyde Park Rd.), London ON N6G 0G4 21.26km
