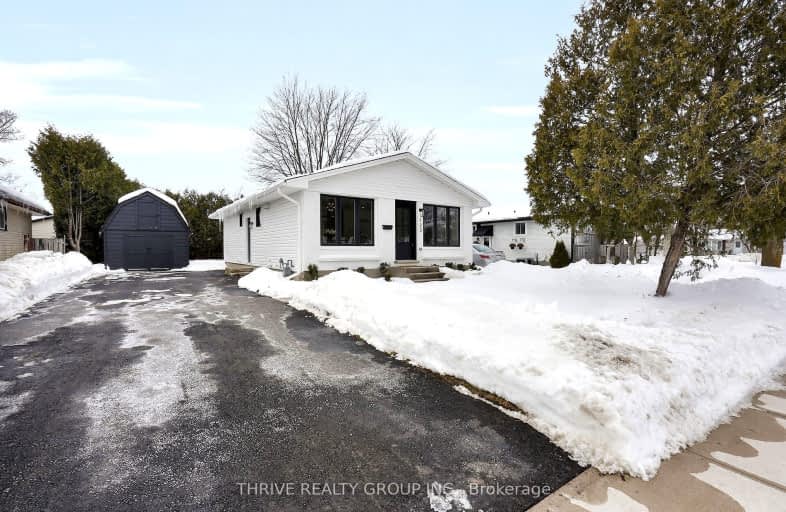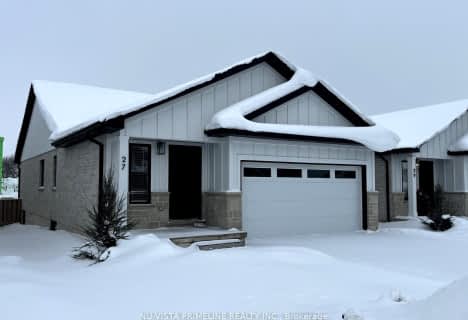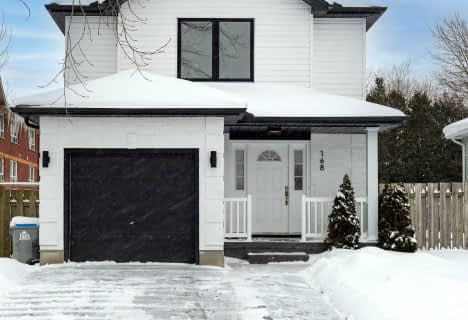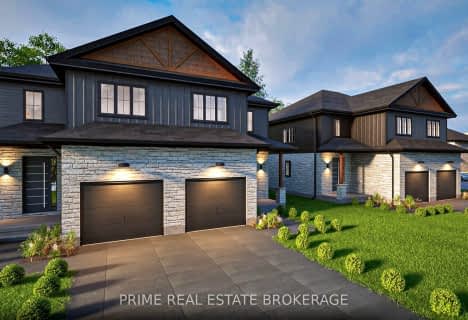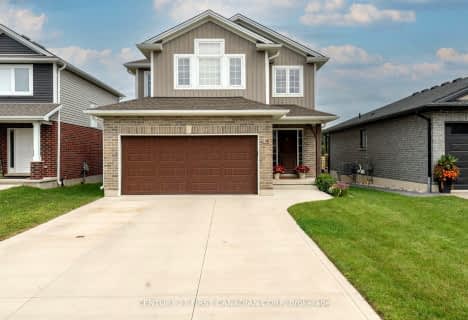Car-Dependent
- Most errands require a car.
40
/100
Somewhat Bikeable
- Most errands require a car.
44
/100

Sir Arthur Currie Public School
Elementary: Public
18.70 km
McGillivray Central School
Elementary: Public
14.62 km
East Williams Memorial Public School
Elementary: Public
14.96 km
St Patrick
Elementary: Catholic
2.72 km
Wilberforce Public School
Elementary: Public
1.23 km
Oxbow Public School
Elementary: Public
11.28 km
South Huron District High School
Secondary: Public
19.49 km
St. Andre Bessette Secondary School
Secondary: Catholic
19.61 km
Mother Teresa Catholic Secondary School
Secondary: Catholic
19.20 km
Medway High School
Secondary: Public
17.26 km
Sir Frederick Banting Secondary School
Secondary: Public
21.59 km
A B Lucas Secondary School
Secondary: Public
20.86 km
-
Junction park
11.99km -
Meadowcreek Park
12.17km -
Pimpmypet.ca
Huron Park ON 14.12km
-
Commercial Banking Svc
1705 Richmond St, London ON N5X 3Y2 19.82km -
TD Canada Trust ATM
1663 Richmond St, London ON N6G 2N3 20.04km -
CIBC
1960 Hyde Park Rd (at Fanshaw Park Rd.), London ON N6H 5L9 20.12km
