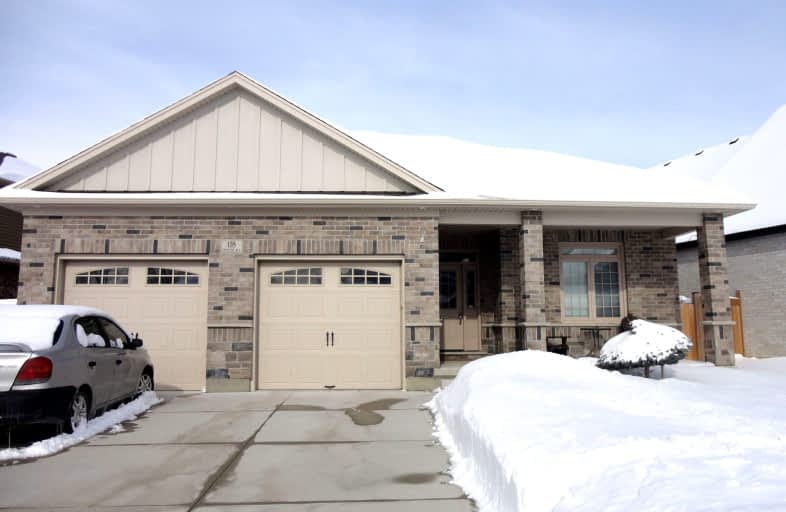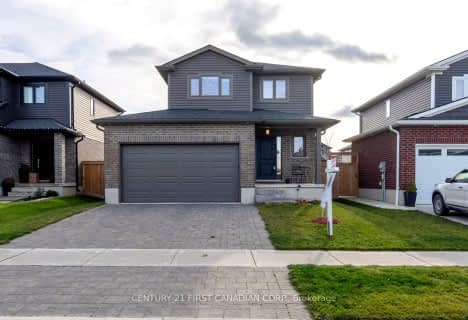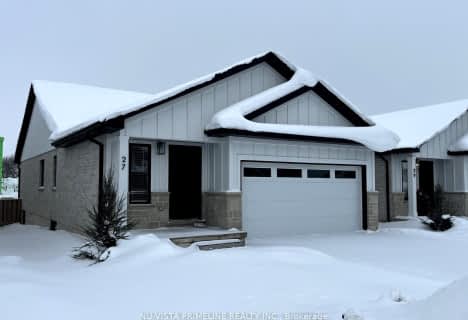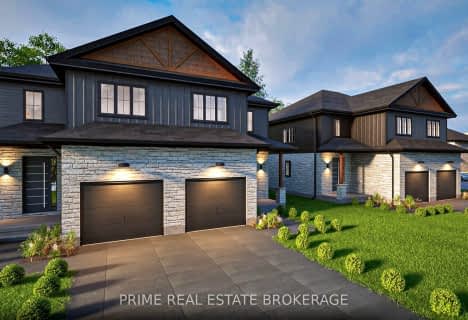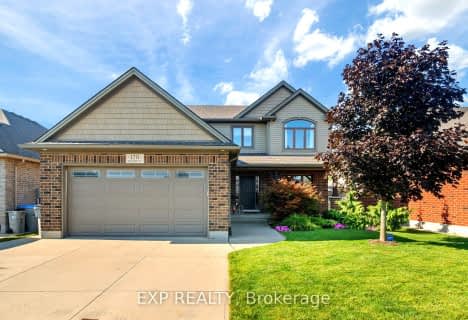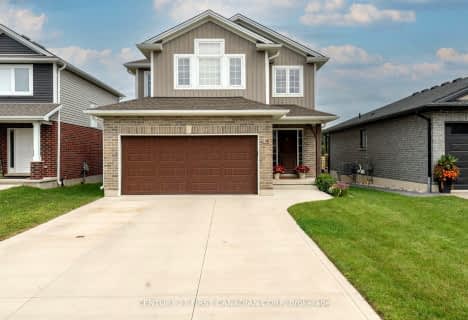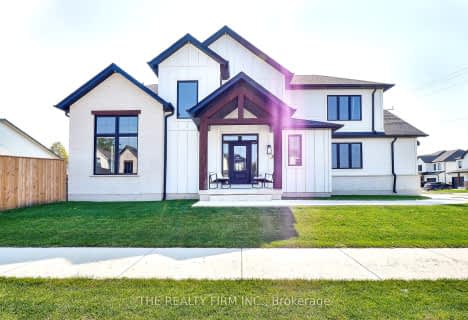Car-Dependent
- Most errands require a car.
Somewhat Bikeable
- Most errands require a car.

Sir Arthur Currie Public School
Elementary: PublicEast Williams Memorial Public School
Elementary: PublicSt Patrick
Elementary: CatholicCentennial Central School
Elementary: PublicWilberforce Public School
Elementary: PublicOxbow Public School
Elementary: PublicSouth Huron District High School
Secondary: PublicSt. Andre Bessette Secondary School
Secondary: CatholicMother Teresa Catholic Secondary School
Secondary: CatholicMedway High School
Secondary: PublicSir Frederick Banting Secondary School
Secondary: PublicA B Lucas Secondary School
Secondary: Public-
Junction park
12.05km -
AAC on Regionals West
12.99km -
Arva Park
17.42km
-
BMO Bank of Montreal
158 Main St, Lucan ON N0M 2J0 0.89km -
TD Bank Financial Group
2165 Richmond St, London ON N6G 3V9 18.23km -
BMO Bank of Montreal
400 Main St, Exeter ON N0M 1S6 19.27km
