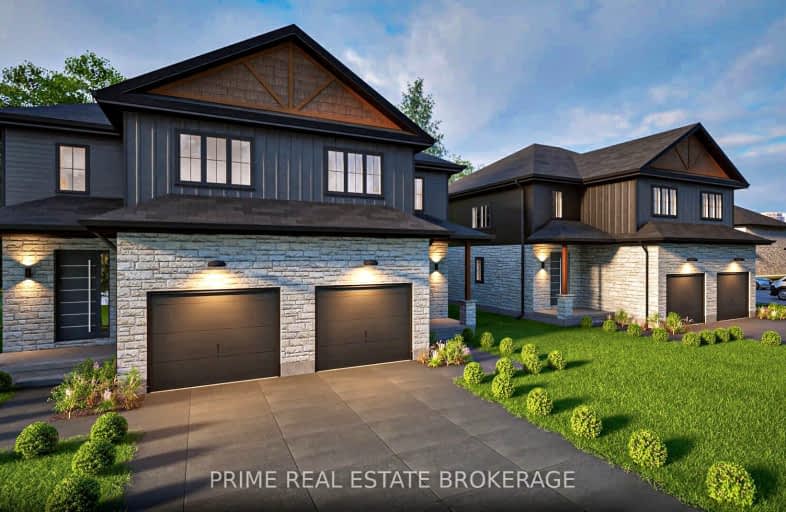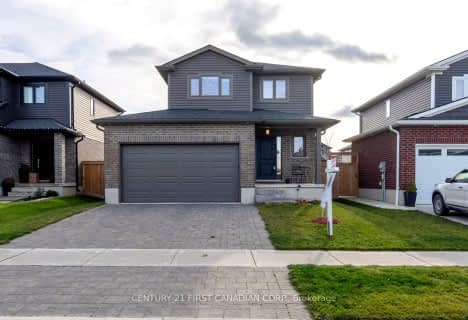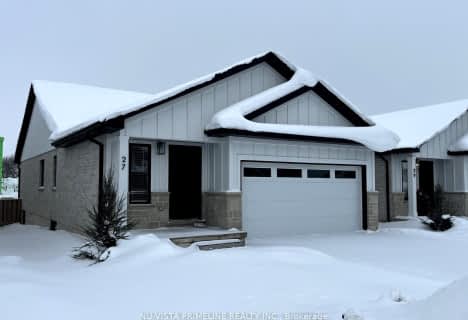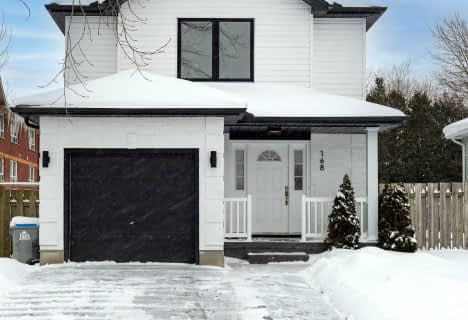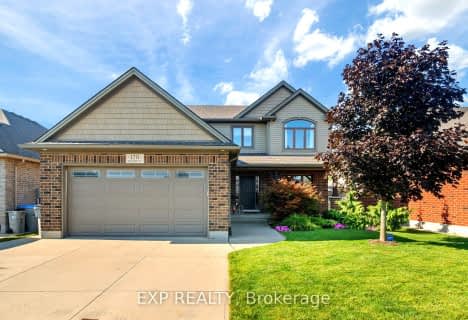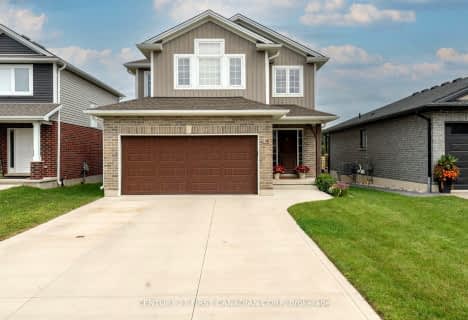Car-Dependent
- Most errands require a car.
Somewhat Bikeable
- Most errands require a car.

McGillivray Central School
Elementary: PublicSouth Huron District - Elementary
Elementary: PublicEast Williams Memorial Public School
Elementary: PublicSt Patrick
Elementary: CatholicWilberforce Public School
Elementary: PublicOxbow Public School
Elementary: PublicSouth Huron District High School
Secondary: PublicSt. Andre Bessette Secondary School
Secondary: CatholicMother Teresa Catholic Secondary School
Secondary: CatholicMedway High School
Secondary: PublicSir Frederick Banting Secondary School
Secondary: PublicA B Lucas Secondary School
Secondary: Public-
Junction park
13.09km -
Arva Park
18.82km -
Sunningdale Playground
19.71km
-
CIBC
13211 Ilderton Rd, Ilderton ON N0M 2A0 12.83km -
United Communities Credit Union
118 Main St N, Exeter ON N0M 1S3 19.51km -
TD Bank Financial Group
1509 Fanshawe Park Rd W, London ON N6H 5L3 20.99km
