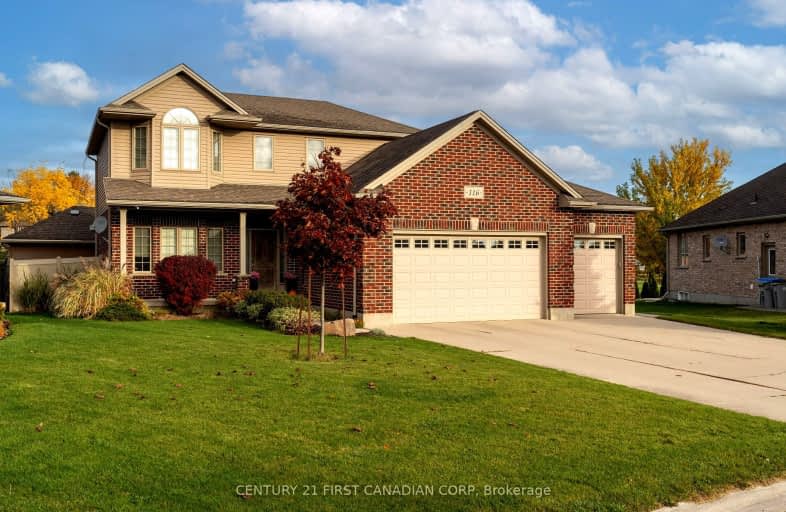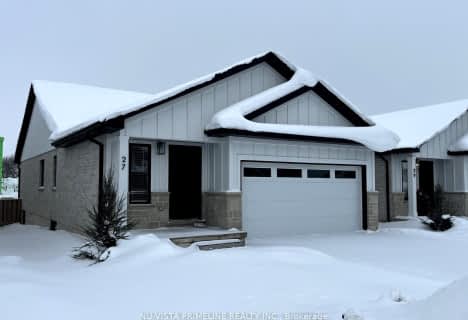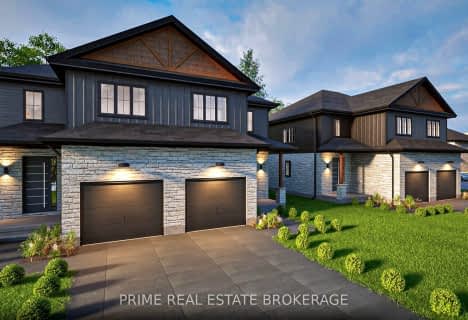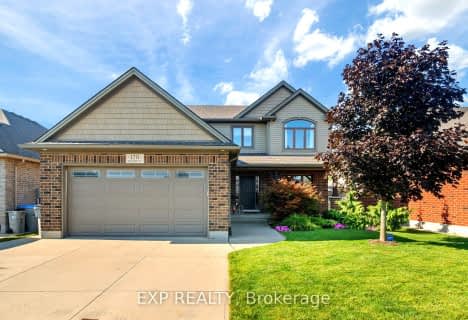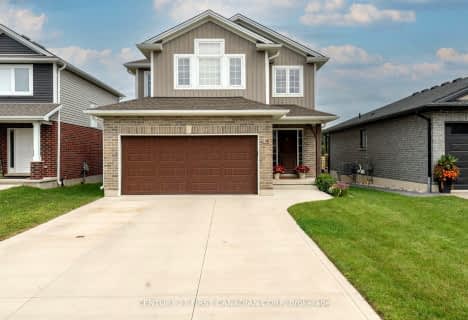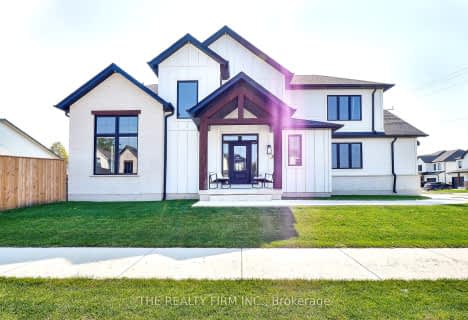Car-Dependent
- Almost all errands require a car.
23
/100
Somewhat Bikeable
- Most errands require a car.
40
/100

Sir Arthur Currie Public School
Elementary: Public
18.55 km
East Williams Memorial Public School
Elementary: Public
14.95 km
St Patrick
Elementary: Catholic
2.60 km
Centennial Central School
Elementary: Public
17.36 km
Wilberforce Public School
Elementary: Public
1.38 km
Oxbow Public School
Elementary: Public
11.13 km
South Huron District High School
Secondary: Public
19.64 km
St. Andre Bessette Secondary School
Secondary: Catholic
19.46 km
Mother Teresa Catholic Secondary School
Secondary: Catholic
19.04 km
Medway High School
Secondary: Public
17.10 km
Sir Frederick Banting Secondary School
Secondary: Public
21.44 km
A B Lucas Secondary School
Secondary: Public
20.70 km
-
Elm Street Park
0.29km -
Ailsa Craig Community Center
North Middlesex ON 11.9km -
Meadowcreek Park
12.02km
-
TD Bank Financial Group
33406 Richmond St, Lucan ON N0M 2J0 0.41km -
TD Canada Trust ATM
33406 Richmond St, Lucan ON N0M 2J0 0.42km -
Huron County Food Bank Distribution Center
39978 Crediton Rd, Centralia ON N0M 1K0 15.18km
