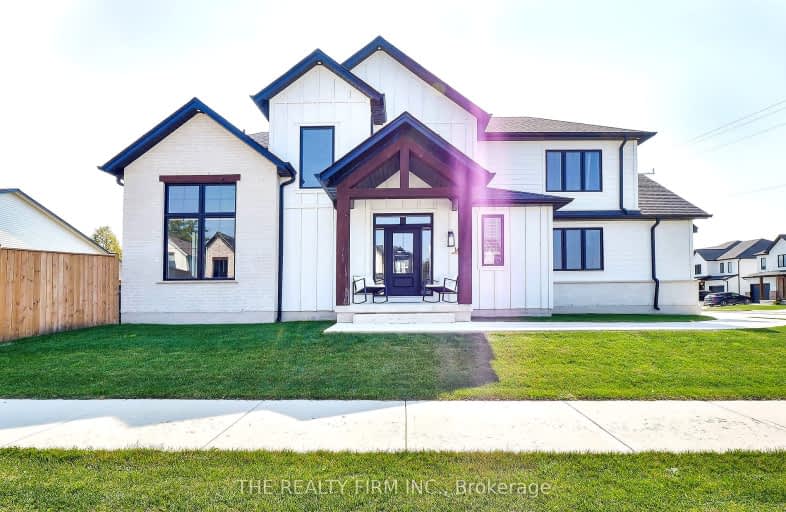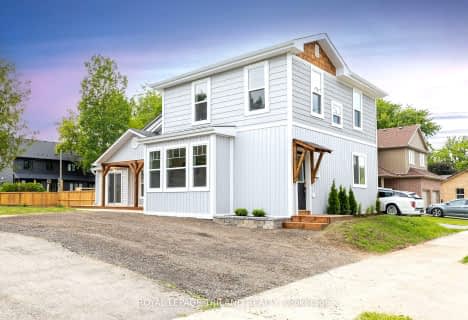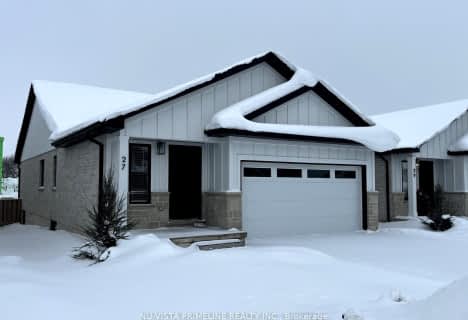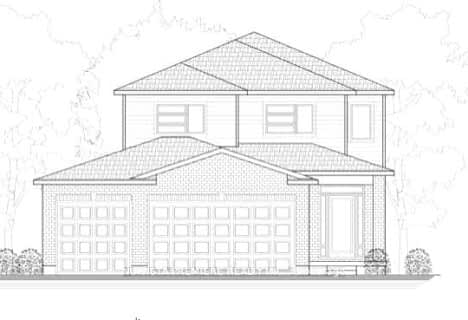Car-Dependent
- Most errands require a car.
Somewhat Bikeable
- Most errands require a car.

McGillivray Central School
Elementary: PublicSouth Huron District - Elementary
Elementary: PublicEast Williams Memorial Public School
Elementary: PublicSt Patrick
Elementary: CatholicWilberforce Public School
Elementary: PublicOxbow Public School
Elementary: PublicSouth Huron District High School
Secondary: PublicSt. Andre Bessette Secondary School
Secondary: CatholicMother Teresa Catholic Secondary School
Secondary: CatholicMedway High School
Secondary: PublicSir Frederick Banting Secondary School
Secondary: PublicA B Lucas Secondary School
Secondary: Public-
Ailsa Craig Community Center
North Middlesex ON 11.38km -
Junction park
12.59km -
Meadowcreek Park
12.82km
-
CIBC
13211 Ilderton Rd, Ilderton ON N0M 2A0 12.34km -
BMO Bank of Montreal
400 Main St, Exeter ON N0M 1S6 18.48km -
CIBC
207 Main St N, Exeter ON N0M 1S3 20.3km















