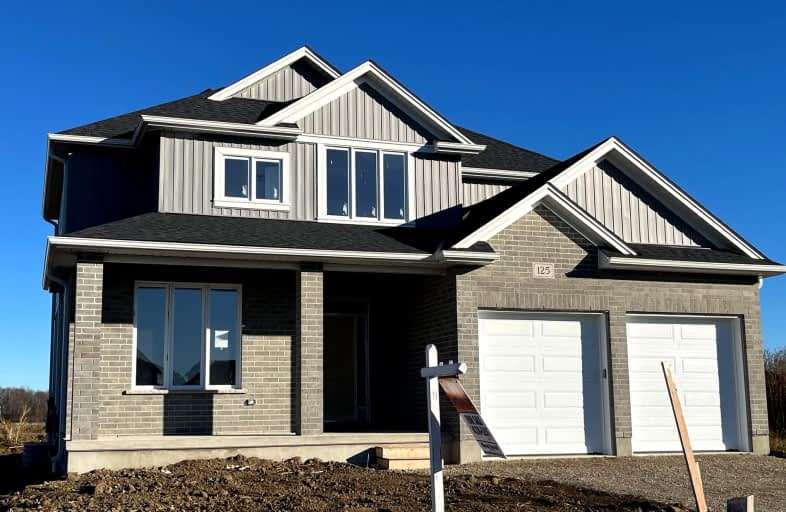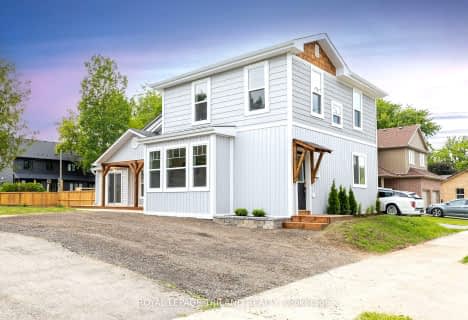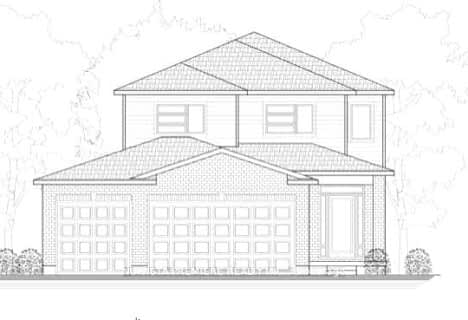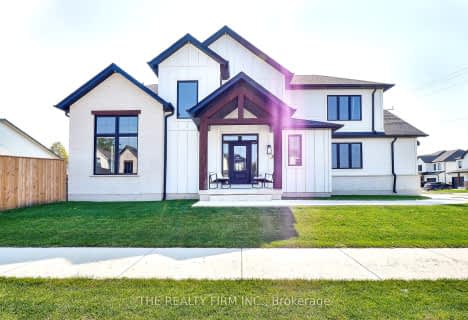Car-Dependent
- Most errands require a car.
Somewhat Bikeable
- Most errands require a car.

Sir Arthur Currie Public School
Elementary: PublicEast Williams Memorial Public School
Elementary: PublicSt Patrick
Elementary: CatholicCentennial Central School
Elementary: PublicWilberforce Public School
Elementary: PublicOxbow Public School
Elementary: PublicSouth Huron District High School
Secondary: PublicSt. Andre Bessette Secondary School
Secondary: CatholicMother Teresa Catholic Secondary School
Secondary: CatholicMedway High School
Secondary: PublicSir Frederick Banting Secondary School
Secondary: PublicA B Lucas Secondary School
Secondary: Public-
Junction park
12.1km -
Ailsa Craig Community Center
North Middlesex ON 12.48km -
Ailsa Craig Lions Park
North Middlesex ON 12.79km
-
TD Bank Financial Group
2165 Richmond St, London ON N6G 3V9 18.28km -
Commercial Banking Svc
1705 Richmond St, London ON N5X 3Y2 19.7km -
The Shoe Company - Richmond North Centre
94 Fanshawe Park Rd E, London ON N5X 4C5 19.73km














