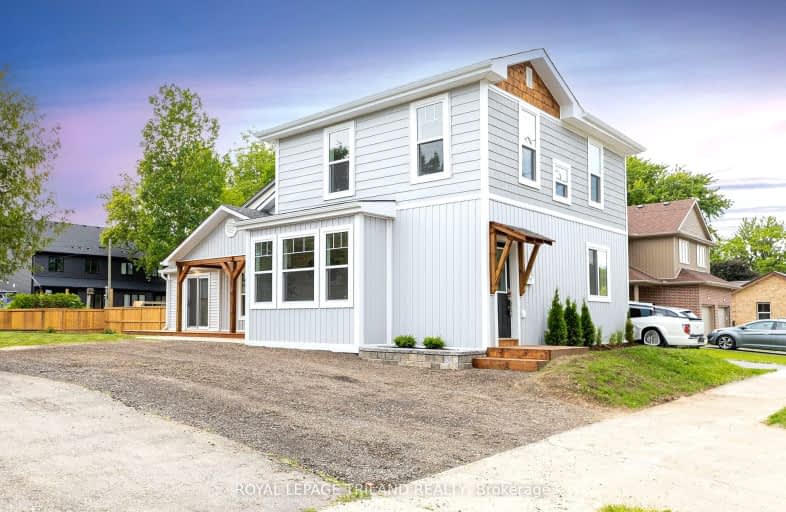
3D Walkthrough
Somewhat Walkable
- Some errands can be accomplished on foot.
55
/100
Somewhat Bikeable
- Most errands require a car.
47
/100

McGillivray Central School
Elementary: Public
14.06 km
South Huron District - Elementary
Elementary: Public
18.84 km
East Williams Memorial Public School
Elementary: Public
14.82 km
St Patrick
Elementary: Catholic
3.38 km
Wilberforce Public School
Elementary: Public
0.78 km
Oxbow Public School
Elementary: Public
11.92 km
South Huron District High School
Secondary: Public
18.84 km
St. Andre Bessette Secondary School
Secondary: Catholic
20.26 km
Mother Teresa Catholic Secondary School
Secondary: Catholic
19.91 km
Medway High School
Secondary: Public
17.96 km
Sir Frederick Banting Secondary School
Secondary: Public
22.26 km
A B Lucas Secondary School
Secondary: Public
21.57 km
-
Elm Street Park
0.61km -
Weldon Park
St John's Dr, Arva ON 18.18km -
Ilderton Community Park
London ON 19.86km
-
BMO Bank of Montreal
158 Main St, Lucan ON N0M 2J0 0.3km -
TD Canada Trust ATM
33406 Richmond St, Lucan ON N0M 2J0 0.84km -
BMO Bank of Montreal
400 Main St, Exeter ON N0M 1S6 18.53km

