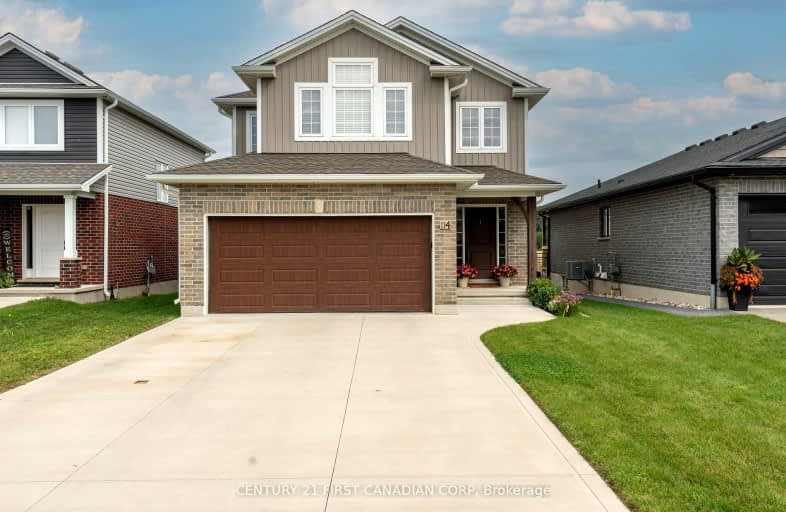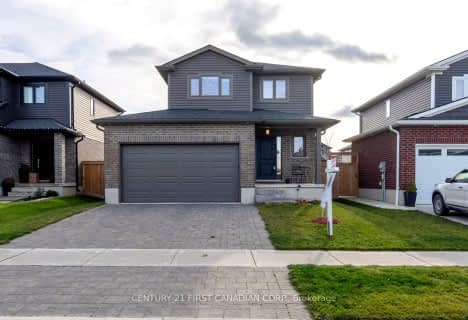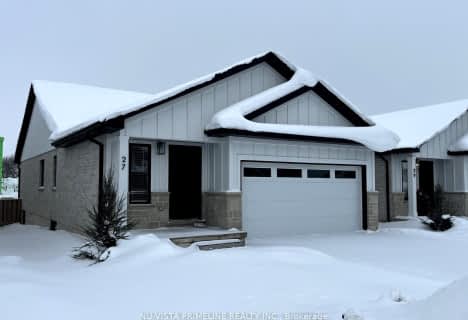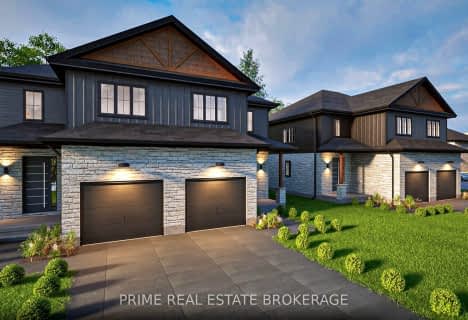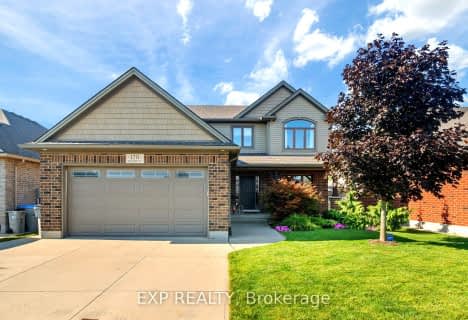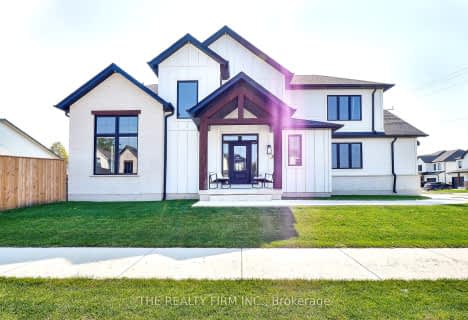Car-Dependent
- Almost all errands require a car.
Somewhat Bikeable
- Most errands require a car.

South Huron District - Elementary
Elementary: PublicSt Patrick
Elementary: CatholicPrecious Blood Separate School
Elementary: CatholicExeter Elementary School
Elementary: PublicWilberforce Public School
Elementary: PublicOxbow Public School
Elementary: PublicSouth Huron District High School
Secondary: PublicSt. Andre Bessette Secondary School
Secondary: CatholicMother Teresa Catholic Secondary School
Secondary: CatholicMedway High School
Secondary: PublicSir Frederick Banting Secondary School
Secondary: PublicA B Lucas Secondary School
Secondary: Public-
Junction park
13.52km -
AAC on Regionals West
14.34km -
Arva Park
18.96km
-
BMO Bank of Montreal
158 Main St, Lucan ON N0M 2J0 1.04km -
BMO Bank of Montreal
400 Main St, Exeter ON N0M 1S6 17.72km -
CIBC
44 Thames Rd E, South Huron ON N0M 1S3 19.51km
