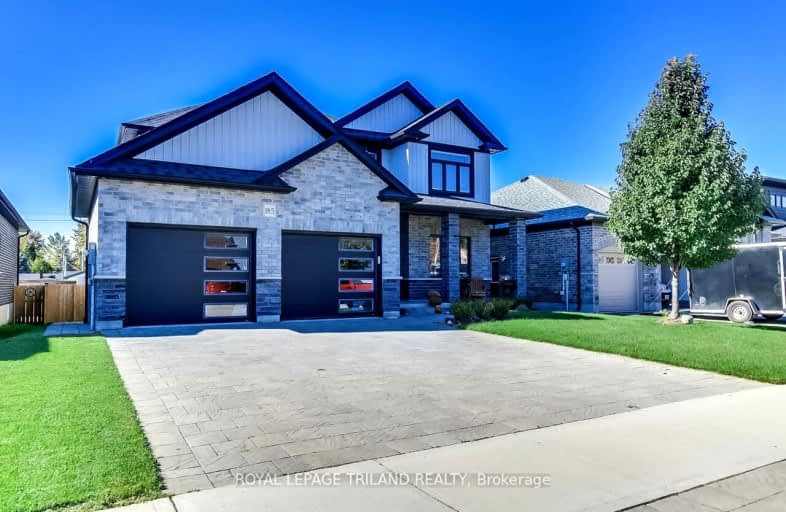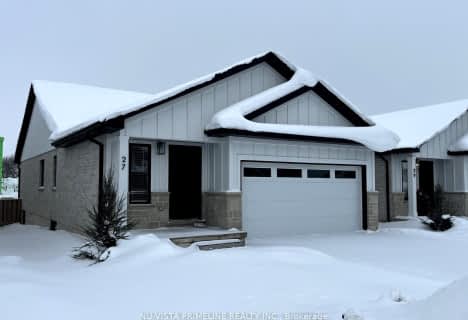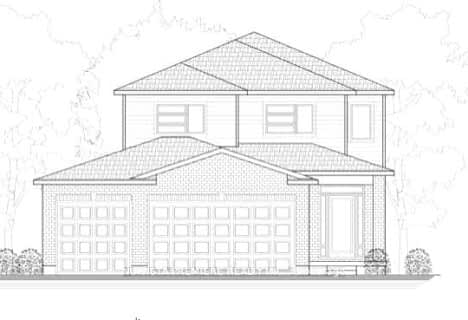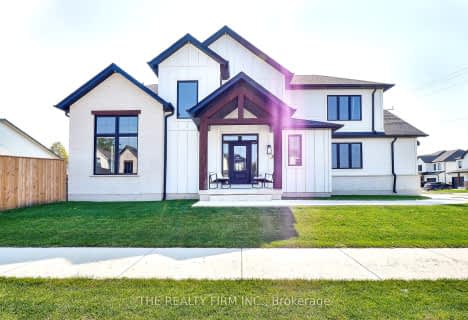Car-Dependent
- Most errands require a car.
43
/100
Somewhat Bikeable
- Most errands require a car.
42
/100

Sir Arthur Currie Public School
Elementary: Public
19.09 km
South Huron District - Elementary
Elementary: Public
19.10 km
East Williams Memorial Public School
Elementary: Public
15.47 km
St Patrick
Elementary: Catholic
2.69 km
Wilberforce Public School
Elementary: Public
0.84 km
Oxbow Public School
Elementary: Public
11.69 km
South Huron District High School
Secondary: Public
19.11 km
St. Andre Bessette Secondary School
Secondary: Catholic
20.01 km
Mother Teresa Catholic Secondary School
Secondary: Catholic
19.41 km
Medway High School
Secondary: Public
17.54 km
Sir Frederick Banting Secondary School
Secondary: Public
21.96 km
A B Lucas Secondary School
Secondary: Public
21.09 km
-
Ailsa Craig Community Center
North Middlesex ON 12.34km -
Junction park
12.46km -
Meadowcreek Park
12.61km
-
Exeter Br
226 Main St S Exeter, Exeter ON 19.28km -
Commercial Banking Svc
1705 Richmond St, London ON N5X 3Y2 20.13km -
Libro Financial Group
1703 Richmond St (at Fanshawe Park Rd. W.), London ON N5X 3Y2 20.13km











