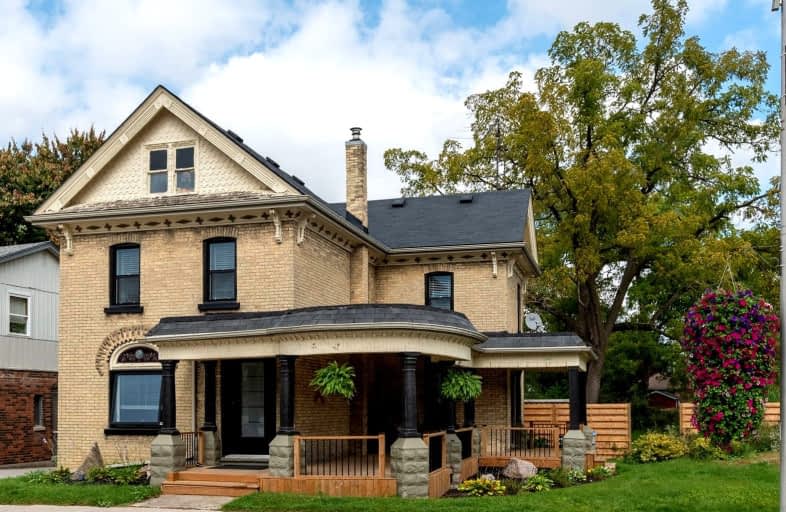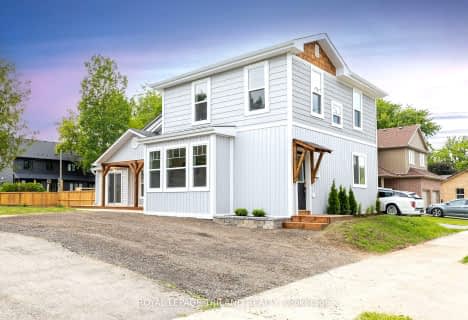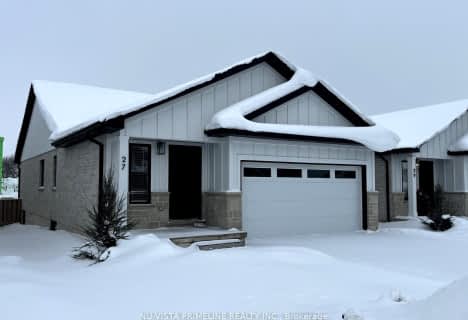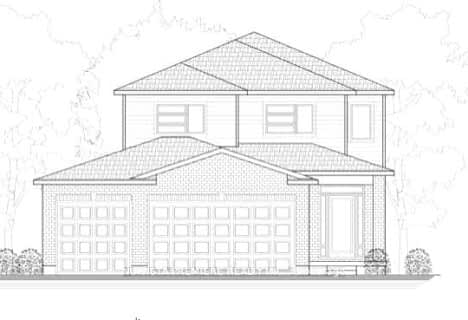Somewhat Walkable
- Some errands can be accomplished on foot.
Somewhat Bikeable
- Most errands require a car.

McGillivray Central School
Elementary: PublicSouth Huron District - Elementary
Elementary: PublicEast Williams Memorial Public School
Elementary: PublicSt Patrick
Elementary: CatholicWilberforce Public School
Elementary: PublicOxbow Public School
Elementary: PublicSouth Huron District High School
Secondary: PublicSt. Andre Bessette Secondary School
Secondary: CatholicMother Teresa Catholic Secondary School
Secondary: CatholicMedway High School
Secondary: PublicSir Frederick Banting Secondary School
Secondary: PublicA B Lucas Secondary School
Secondary: Public-
Ailsa Craig Community Center
North Middlesex ON 11.74km -
Meadowcreek Park
12.89km -
Kirkton-Woodham Community Centre
70497 164 Rd, Kirkton ON N0K 1K0 19.4km
-
BMO Bank of Montreal
158 Main St, Lucan ON N0M 2J0 0.26km -
BMO Bank of Montreal
400 Main St, Exeter ON N0M 1S6 18.43km -
United Communities Credit Union
118 Main St N, Exeter ON N0M 1S3 19.94km











