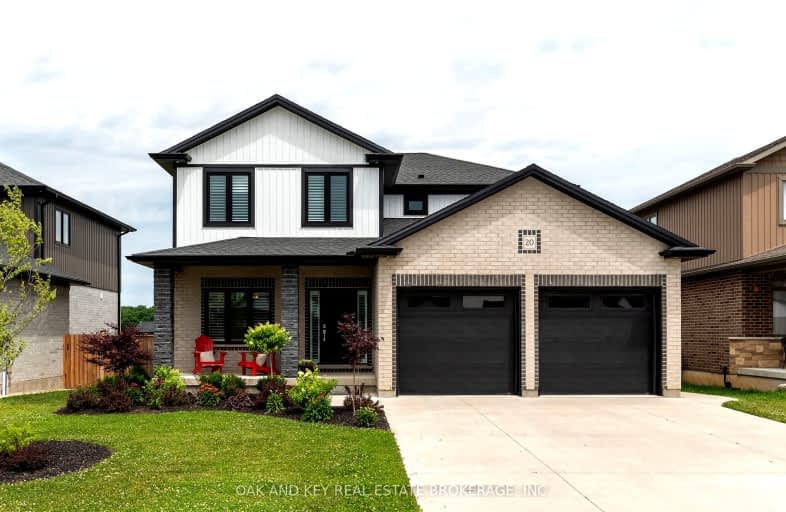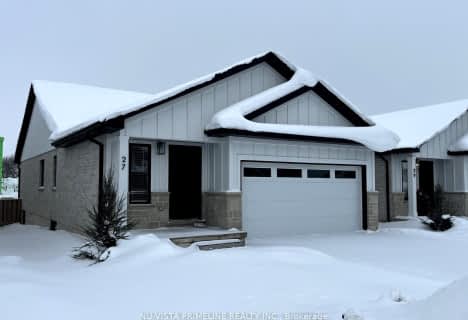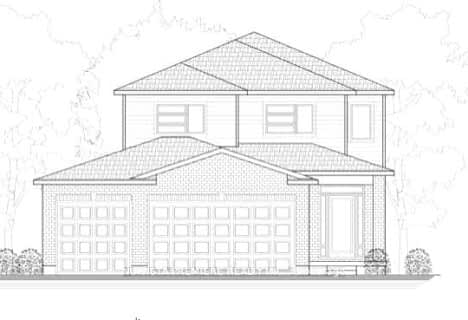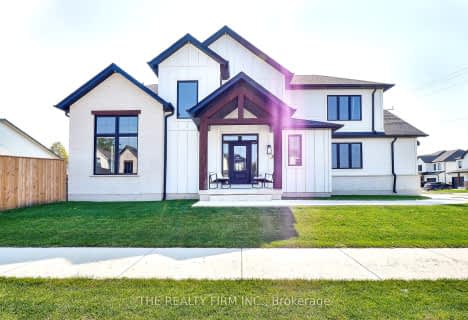Car-Dependent
- Almost all errands require a car.
22
/100
Somewhat Bikeable
- Most errands require a car.
34
/100

Sir Arthur Currie Public School
Elementary: Public
18.47 km
East Williams Memorial Public School
Elementary: Public
15.63 km
St Patrick
Elementary: Catholic
2.01 km
Centennial Central School
Elementary: Public
17.06 km
Wilberforce Public School
Elementary: Public
1.53 km
Oxbow Public School
Elementary: Public
11.09 km
South Huron District High School
Secondary: Public
19.74 km
St. Andre Bessette Secondary School
Secondary: Catholic
19.40 km
Mother Teresa Catholic Secondary School
Secondary: Catholic
18.72 km
Medway High School
Secondary: Public
16.87 km
Sir Frederick Banting Secondary School
Secondary: Public
21.33 km
A B Lucas Secondary School
Secondary: Public
20.41 km
-
Ailsa Craig Community Center
North Middlesex ON 12.6km -
Weldon Park
St John's Dr, Arva ON 17.1km -
Kirkton-Woodham Community Centre
70497 164 Rd, Kirkton ON N0K 1K0 18.31km
-
BMO Bank of Montreal
158 Main St, Lucan ON N0M 2J0 1.1km -
CIBC
13211 Ilderton Rd, Ilderton ON N0M 2A0 11.69km -
TD Canada Trust Branch and ATM
2165 Richmond St, London ON N6G 3V9 18.1km











