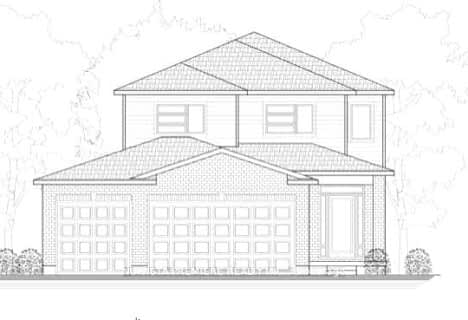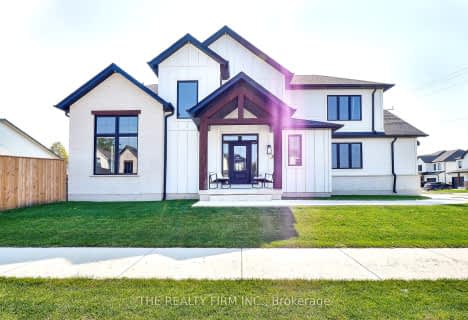
Sir Arthur Currie Public School
Elementary: Public
18.94 km
East Williams Memorial Public School
Elementary: Public
15.59 km
St Patrick
Elementary: Catholic
2.48 km
Centennial Central School
Elementary: Public
17.57 km
Wilberforce Public School
Elementary: Public
1.03 km
Oxbow Public School
Elementary: Public
11.55 km
South Huron District High School
Secondary: Public
19.26 km
St. Andre Bessette Secondary School
Secondary: Catholic
19.87 km
Mother Teresa Catholic Secondary School
Secondary: Catholic
19.22 km
Medway High School
Secondary: Public
17.37 km
Sir Frederick Banting Secondary School
Secondary: Public
21.81 km
A B Lucas Secondary School
Secondary: Public
20.91 km








