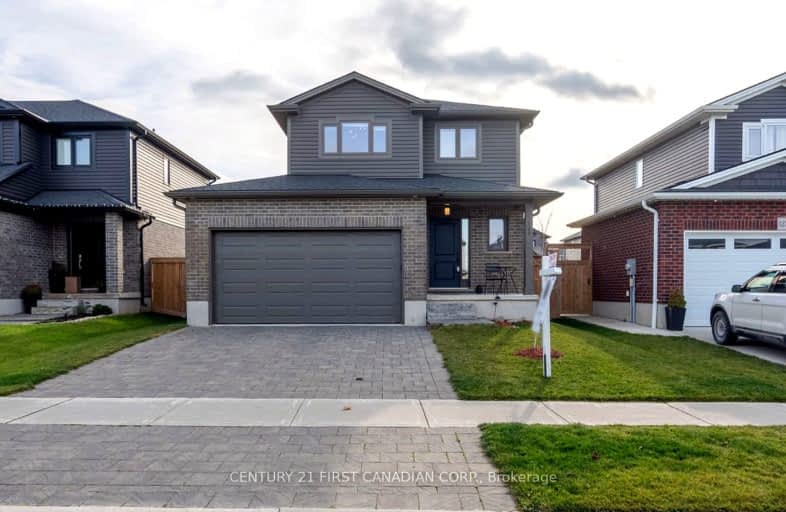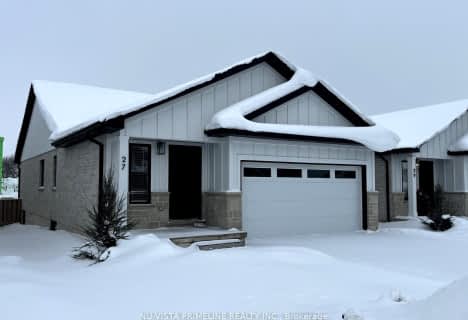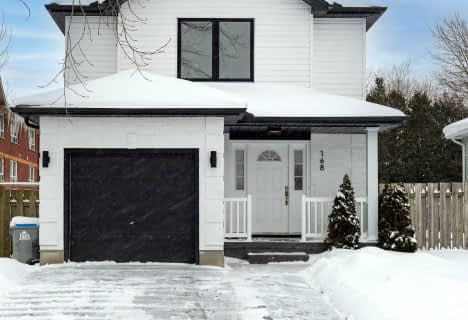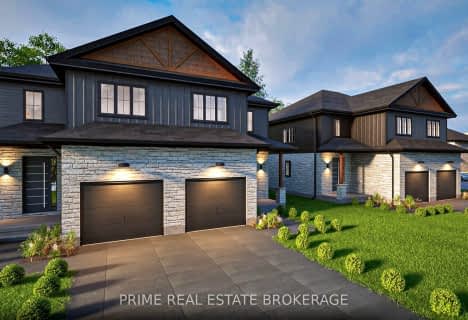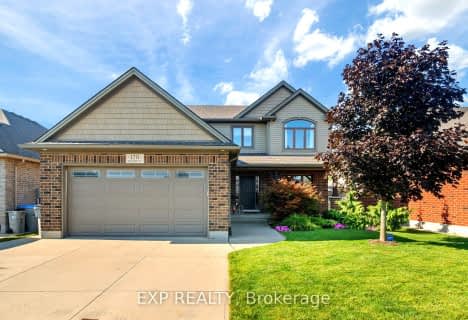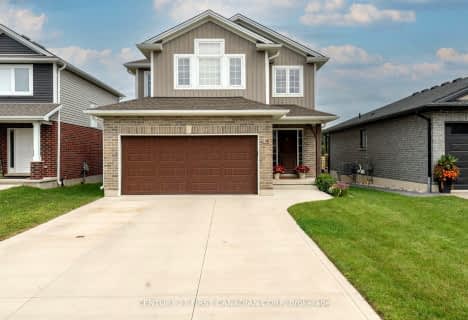Car-Dependent
- Almost all errands require a car.
19
/100
Somewhat Bikeable
- Most errands require a car.
29
/100

South Huron District - Elementary
Elementary: Public
18.03 km
St Patrick
Elementary: Catholic
3.63 km
Precious Blood Separate School
Elementary: Catholic
17.96 km
Exeter Elementary School
Elementary: Public
18.22 km
Wilberforce Public School
Elementary: Public
0.27 km
Oxbow Public School
Elementary: Public
12.75 km
South Huron District High School
Secondary: Public
18.04 km
St. Andre Bessette Secondary School
Secondary: Catholic
21.07 km
Mother Teresa Catholic Secondary School
Secondary: Catholic
20.45 km
Medway High School
Secondary: Public
18.61 km
Sir Frederick Banting Secondary School
Secondary: Public
23.03 km
A B Lucas Secondary School
Secondary: Public
22.14 km
