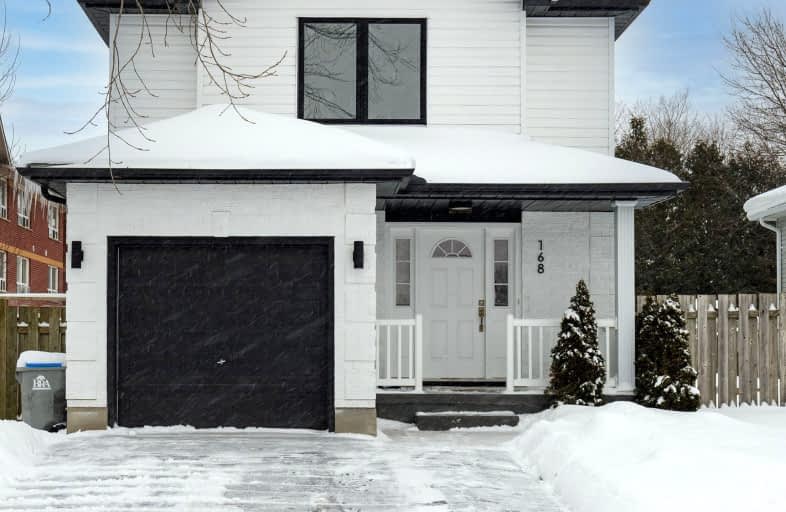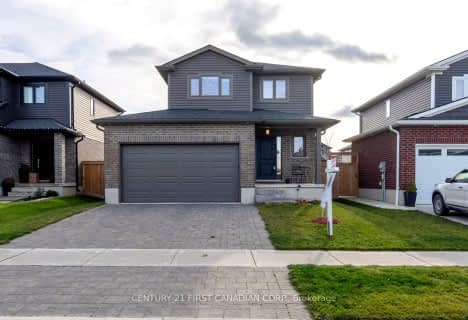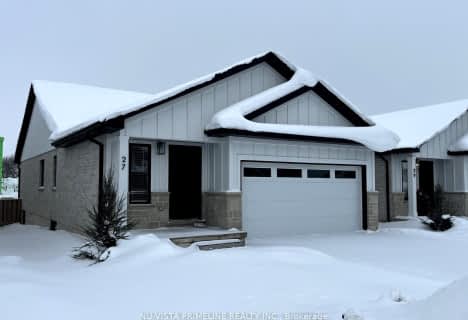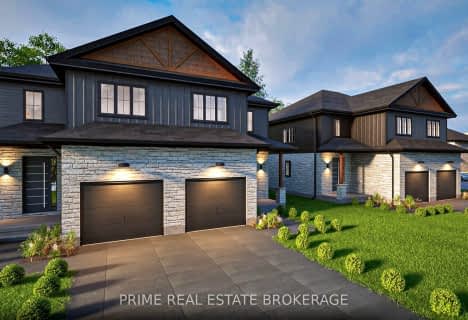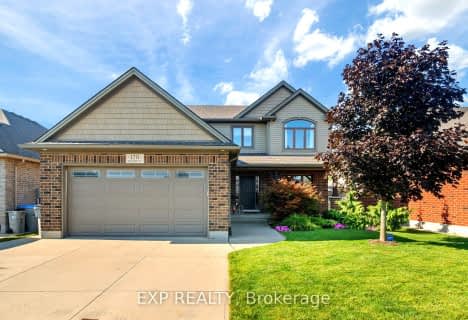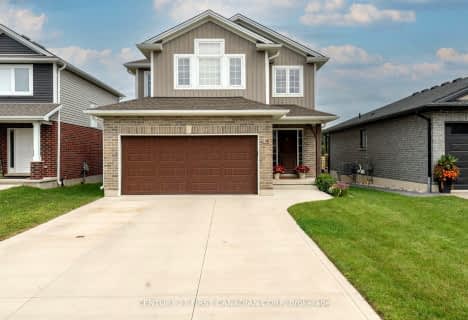Car-Dependent
- Most errands require a car.
Somewhat Bikeable
- Most errands require a car.

South Huron District - Elementary
Elementary: PublicEast Williams Memorial Public School
Elementary: PublicSt Patrick
Elementary: CatholicPrecious Blood Separate School
Elementary: CatholicWilberforce Public School
Elementary: PublicOxbow Public School
Elementary: PublicSouth Huron District High School
Secondary: PublicSt. Andre Bessette Secondary School
Secondary: CatholicMother Teresa Catholic Secondary School
Secondary: CatholicMedway High School
Secondary: PublicSir Frederick Banting Secondary School
Secondary: PublicA B Lucas Secondary School
Secondary: Public-
Junction park
13.09km -
Arva Park
18.69km -
Sunningdale Playground
19.64km
-
CIBC
13211 Ilderton Rd, Ilderton ON N0M 2A0 12.85km -
United Communities Credit Union
118 Main St N, Exeter ON N0M 1S3 19.57km -
The Shoe Company - Richmond North Centre
94 Fanshawe Park Rd E, London ON N5X 4C5 20.95km
