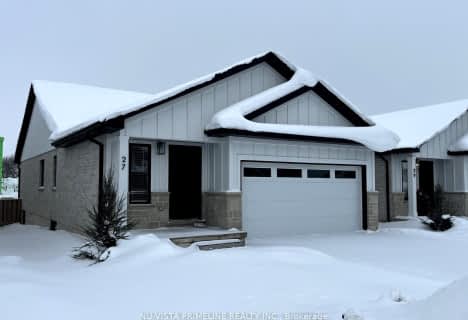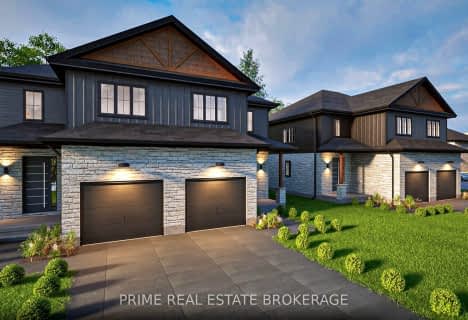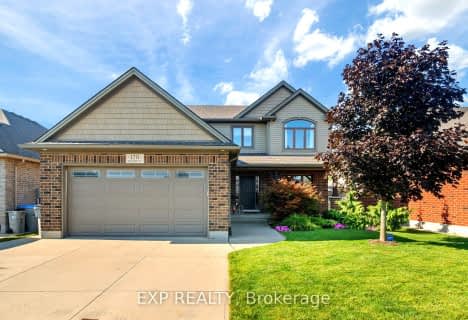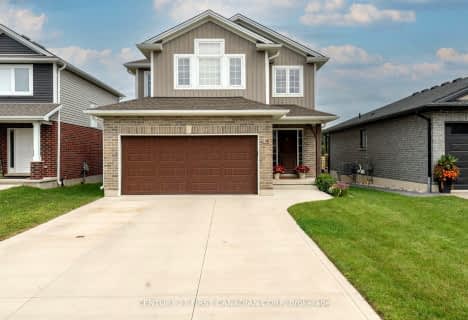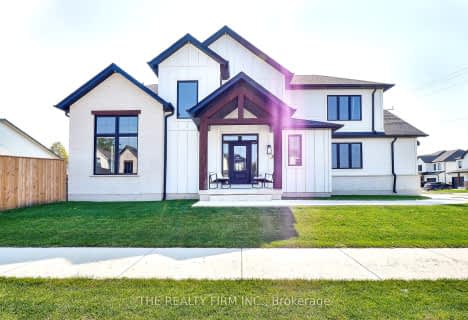
Video Tour

McGillivray Central School
Elementary: Public
13.78 km
South Huron District - Elementary
Elementary: Public
18.15 km
East Williams Memorial Public School
Elementary: Public
15.02 km
St Patrick
Elementary: Catholic
3.90 km
Wilberforce Public School
Elementary: Public
0.57 km
Oxbow Public School
Elementary: Public
12.61 km
South Huron District High School
Secondary: Public
18.16 km
St. Andre Bessette Secondary School
Secondary: Catholic
20.94 km
Mother Teresa Catholic Secondary School
Secondary: Catholic
20.56 km
Medway High School
Secondary: Public
18.63 km
Sir Frederick Banting Secondary School
Secondary: Public
22.94 km
A B Lucas Secondary School
Secondary: Public
22.22 km

