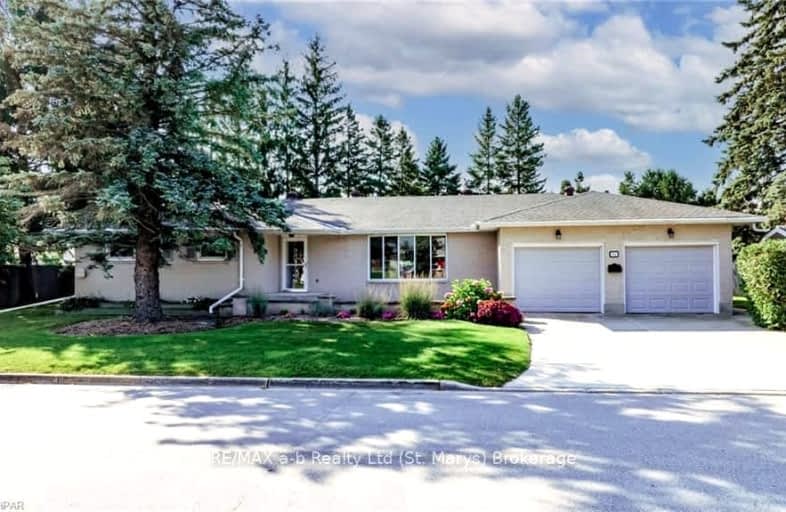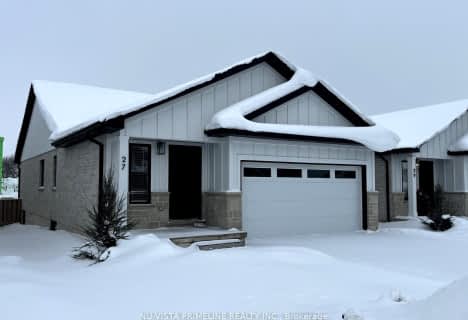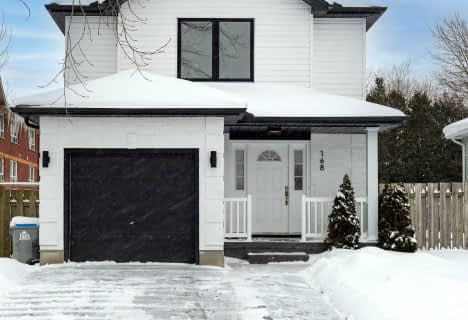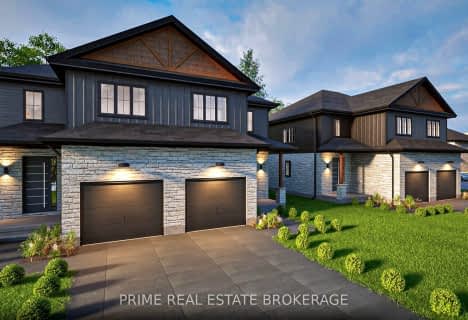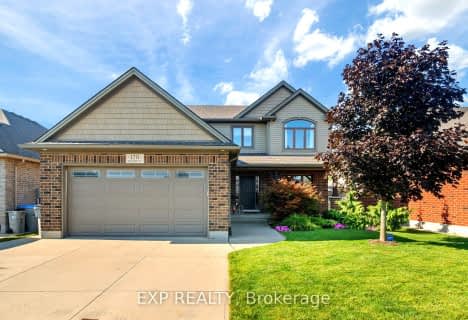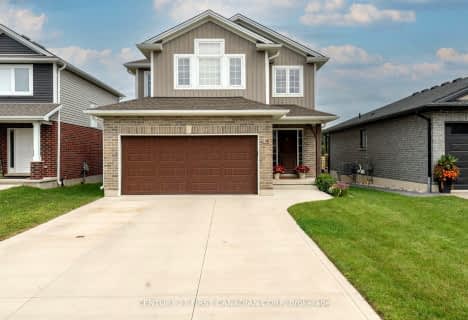Car-Dependent
- Most errands require a car.
43
/100
Somewhat Bikeable
- Most errands require a car.
43
/100

Sir Arthur Currie Public School
Elementary: Public
18.72 km
East Williams Memorial Public School
Elementary: Public
15.21 km
St Patrick
Elementary: Catholic
2.54 km
Centennial Central School
Elementary: Public
17.46 km
Wilberforce Public School
Elementary: Public
1.18 km
Oxbow Public School
Elementary: Public
11.31 km
South Huron District High School
Secondary: Public
19.47 km
St. Andre Bessette Secondary School
Secondary: Catholic
19.64 km
Mother Teresa Catholic Secondary School
Secondary: Catholic
19.13 km
Medway High School
Secondary: Public
17.22 km
Sir Frederick Banting Secondary School
Secondary: Public
21.61 km
A B Lucas Secondary School
Secondary: Public
20.80 km
