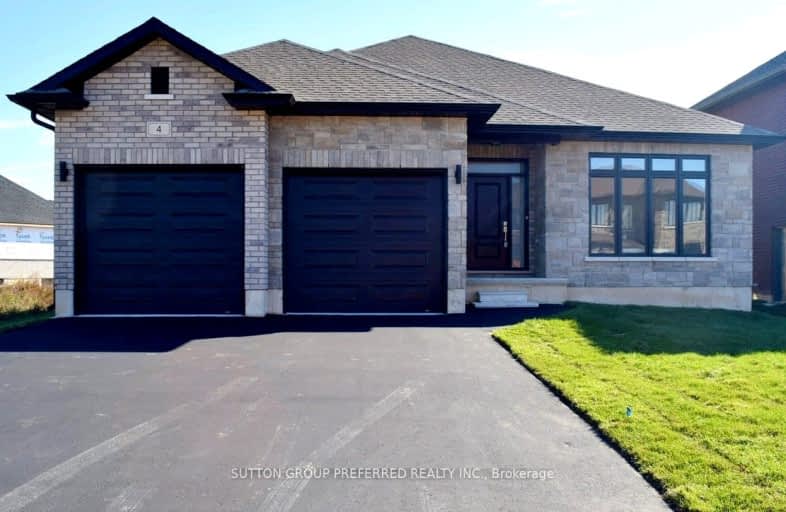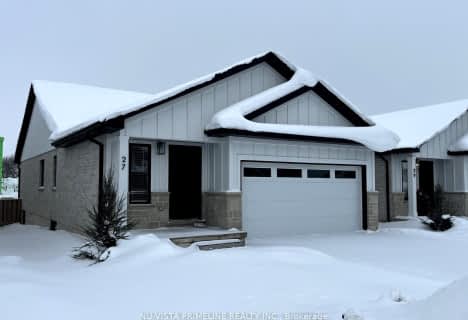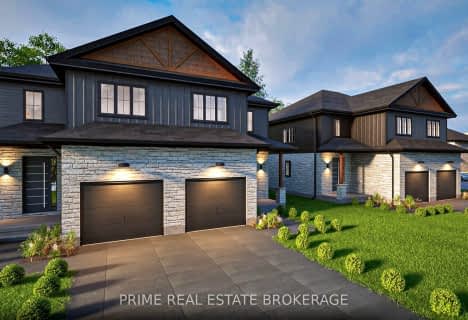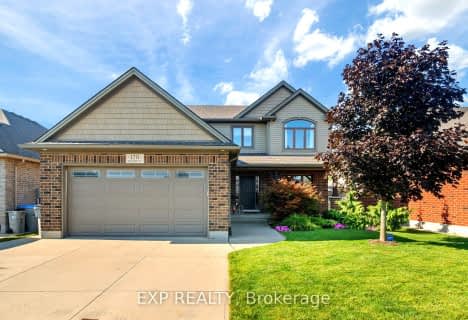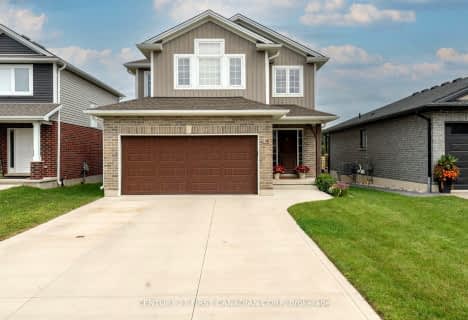Car-Dependent
- Almost all errands require a car.
21
/100
Somewhat Bikeable
- Most errands require a car.
34
/100

Sir Arthur Currie Public School
Elementary: Public
18.43 km
East Williams Memorial Public School
Elementary: Public
15.52 km
St Patrick
Elementary: Catholic
2.07 km
Centennial Central School
Elementary: Public
17.06 km
Wilberforce Public School
Elementary: Public
1.53 km
Oxbow Public School
Elementary: Public
11.05 km
South Huron District High School
Secondary: Public
19.77 km
St. Andre Bessette Secondary School
Secondary: Catholic
19.36 km
Mother Teresa Catholic Secondary School
Secondary: Catholic
18.73 km
Medway High School
Secondary: Public
16.86 km
Sir Frederick Banting Secondary School
Secondary: Public
21.30 km
A B Lucas Secondary School
Secondary: Public
20.41 km
-
Elm Street Park
0.73km -
Meadowcreek Park
11.99km -
Ailsa Craig Community Center
North Middlesex ON 12.5km
-
TD Bank Financial Group
2165 Richmond St, London ON N6G 3V9 18.03km -
Commercial Banking Svc
1705 Richmond St, London ON N5X 3Y2 19.44km -
The Shoe Company - Richmond North Centre
94 Fanshawe Park Rd E, London ON N5X 4C5 19.47km
