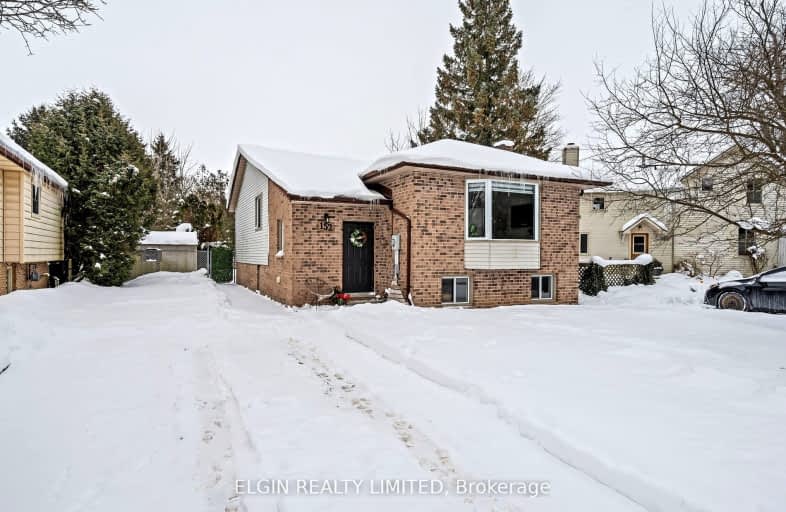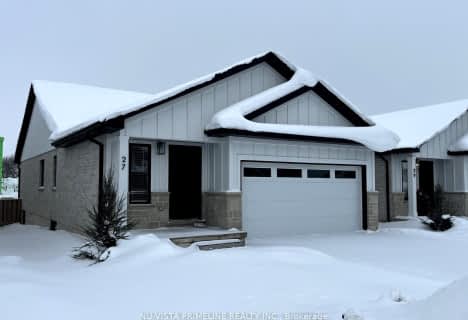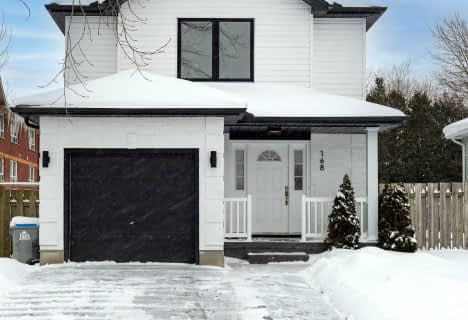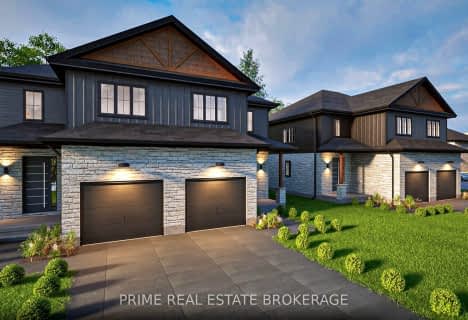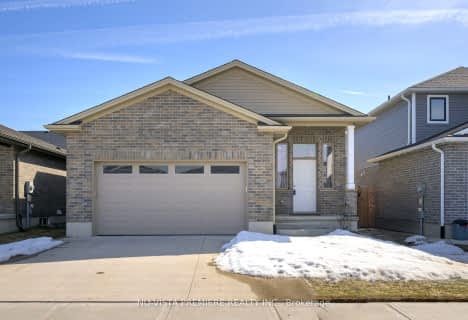Car-Dependent
- Most errands require a car.
48
/100
Somewhat Bikeable
- Most errands require a car.
44
/100

Sir Arthur Currie Public School
Elementary: Public
19.01 km
South Huron District - Elementary
Elementary: Public
19.18 km
East Williams Memorial Public School
Elementary: Public
15.27 km
St Patrick
Elementary: Catholic
2.75 km
Wilberforce Public School
Elementary: Public
0.90 km
Oxbow Public School
Elementary: Public
11.60 km
South Huron District High School
Secondary: Public
19.18 km
St. Andre Bessette Secondary School
Secondary: Catholic
19.93 km
Mother Teresa Catholic Secondary School
Secondary: Catholic
19.40 km
Medway High School
Secondary: Public
17.50 km
Sir Frederick Banting Secondary School
Secondary: Public
21.89 km
A B Lucas Secondary School
Secondary: Public
21.07 km
-
Elm Street Park
0.28km -
Meadowcreek Park
12.51km -
AAC on Regionals West
13.19km
-
Exeter Br
226 Main St S Exeter, Exeter ON 19.36km -
Libro Financial Group
1703 Richmond St (at Fanshawe Park Rd. W.), London ON N5X 3Y2 20.08km -
TD Canada Trust ATM
1663 Richmond St, London ON N6G 2N3 20.3km
