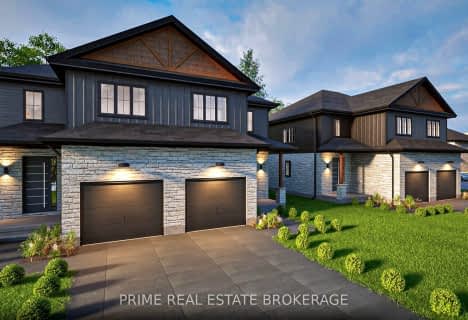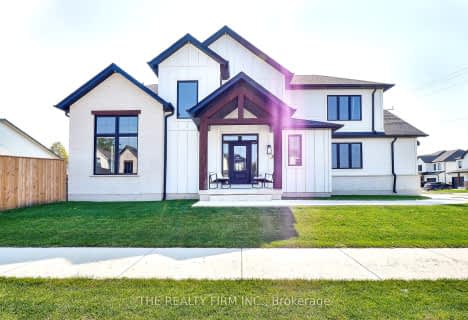
McGillivray Central School
Elementary: Public
11.59 km
Valleyview Central Public School
Elementary: Public
17.07 km
East Williams Memorial Public School
Elementary: Public
10.97 km
St Patrick
Elementary: Catholic
6.14 km
Wilberforce Public School
Elementary: Public
4.58 km
Oxbow Public School
Elementary: Public
11.23 km
South Huron District High School
Secondary: Public
20.51 km
St. Andre Bessette Secondary School
Secondary: Catholic
19.30 km
Mother Teresa Catholic Secondary School
Secondary: Catholic
20.36 km
St Thomas Aquinas Secondary School
Secondary: Catholic
23.69 km
Medway High School
Secondary: Public
17.98 km
Sir Frederick Banting Secondary School
Secondary: Public
21.50 km


