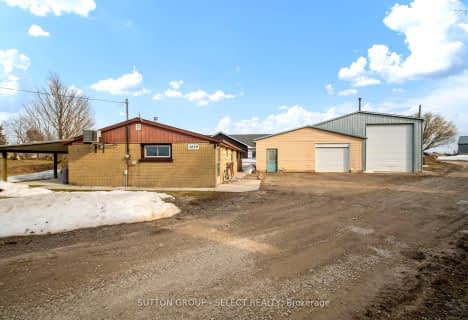Sold on Aug 16, 2022
Note: Property is not currently for sale or for rent.

-
Type: Detached
-
Style: Bungalow-Raised
-
Lot Size: 127.49 x 0 Acres
-
Age: 31-50 years
-
Taxes: $3,716 per year
-
Days on Site: 43 Days
-
Added: Feb 17, 2024 (1 month on market)
-
Updated:
-
Last Checked: 3 weeks ago
-
MLS®#: X7806711
-
Listed By: Sutton group - select realty inc., brokerage
Country living close to the city! This 1600 square foot, 3 + 1 bedroom, 2.5 bathroom home situated on more than a half acre lot is sure to make your dreams come true. Located less than 20 minutes from London, it features a large, eat-in kitchen with a two tiered deck outside the patio door, a living room with gas fireplace, formal dining room, 3 bedrooms and one and a half bathrooms on the main level. The lower level features large windows where you'll find the family room with a gas fireplace and a rec room with a wood stove, perfect for cozy nights in, as well as laundry, and one additional bedroom. An oversized, heated double car garage can accommodate two large vehicles or the mechanic enthusiast while storing yard equipment in the additional storage outbuilding. In the big backyard is also a workshop, ideal for the hobbyist or storing recreational vehicles.
Property Details
Facts for 34288 Denfield Road, Lucan Biddulph
Status
Days on Market: 43
Last Status: Sold
Sold Date: Aug 16, 2022
Closed Date: Oct 17, 2022
Expiry Date: Sep 30, 2022
Sold Price: $700,500
Unavailable Date: Aug 16, 2022
Input Date: Jul 04, 2022
Prior LSC: Sold
Property
Status: Sale
Property Type: Detached
Style: Bungalow-Raised
Age: 31-50
Area: Lucan Biddulph
Community: Lucan
Availability Date: FLEXIBLE
Assessment Amount: $316,000
Assessment Year: 2016
Inside
Bedrooms: 3
Bedrooms Plus: 1
Bathrooms: 3
Kitchens: 1
Rooms: 8
Air Conditioning: Central Air
Fireplace: No
Washrooms: 3
Building
Basement: Finished
Basement 2: Full
Exterior: Brick
Elevator: N
Other Structures: Workshop
Parking
Covered Parking Spaces: 6
Total Parking Spaces: 8
Fees
Tax Year: 2021
Tax Legal Description: PT LT 34, RANGE 2 & PT OF THOMAS ST, AS CLOSED BY 700766, PL 178
Taxes: $3,716
Land
Cross Street: From Lucan Head Nort
Municipality District: Lucan Biddulph
Fronting On: East
Parcel Number: 096980025
Pool: None
Sewer: Septic
Lot Frontage: 127.49 Acres
Acres: .50-1.99
Zoning: HR
Rooms
Room details for 34288 Denfield Road, Lucan Biddulph
| Type | Dimensions | Description |
|---|---|---|
| Living Main | 6.05 x 4.52 | Fireplace |
| Dining Main | 3.07 x 3.48 | |
| Prim Bdrm Main | 4.78 x 3.89 | |
| Br Main | 2.79 x 4.01 | |
| Br Main | 3.58 x 2.72 | |
| Bathroom Main | - | |
| Br Lower | 2.90 x 4.37 | |
| Family Lower | 7.82 x 3.91 | Fireplace |
| Rec Lower | 6.43 x 5.66 | Fireplace |
| Laundry Lower | 3.99 x 2.51 |
| XXXXXXXX | XXX XX, XXXX |
XXXX XXX XXXX |
$XXX,XXX |
| XXX XX, XXXX |
XXXXXX XXX XXXX |
$XXX,XXX | |
| XXXXXXXX | XXX XX, XXXX |
XXXX XXX XXXX |
$XXX,XXX |
| XXX XX, XXXX |
XXXXXX XXX XXXX |
$XXX,XXX |
| XXXXXXXX XXXX | XXX XX, XXXX | $270,000 XXX XXXX |
| XXXXXXXX XXXXXX | XXX XX, XXXX | $274,900 XXX XXXX |
| XXXXXXXX XXXX | XXX XX, XXXX | $274,900 XXX XXXX |
| XXXXXXXX XXXXXX | XXX XX, XXXX | $274,900 XXX XXXX |

McGillivray Central School
Elementary: PublicEast Williams Memorial Public School
Elementary: PublicSt Patrick
Elementary: CatholicPrecious Blood Separate School
Elementary: CatholicWilberforce Public School
Elementary: PublicOxbow Public School
Elementary: PublicNorth Middlesex District High School
Secondary: PublicSouth Huron District High School
Secondary: PublicSt. Andre Bessette Secondary School
Secondary: CatholicMother Teresa Catholic Secondary School
Secondary: CatholicMedway High School
Secondary: PublicSir Frederick Banting Secondary School
Secondary: Public- 1 bath
- 3 bed
- 1100 sqft
5659 Clandeboye Drive, Lucan Biddulph, Ontario • N0M 2J0 • Clandeboye

