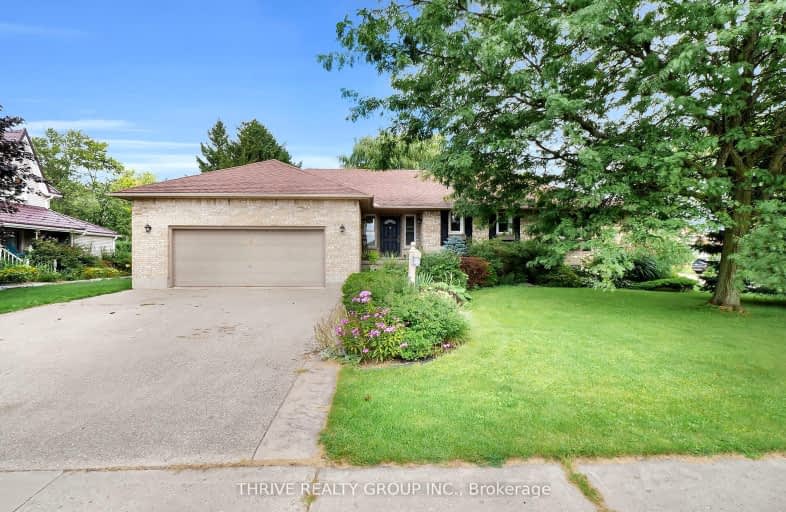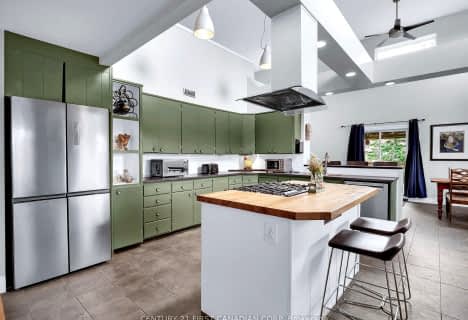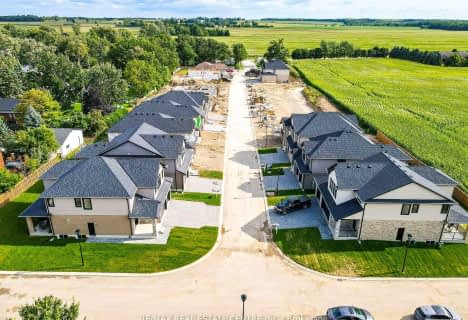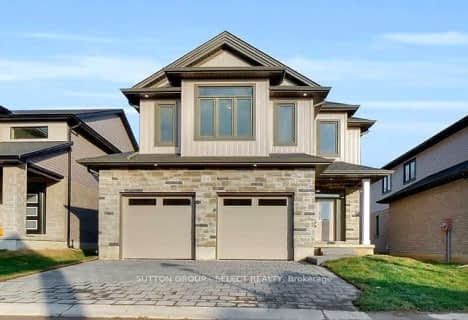
South Perth Centennial Public School
Elementary: Public
10.20 km
Holy Name of Mary School
Elementary: Catholic
13.94 km
St Patrick
Elementary: Catholic
7.58 km
Centennial Central School
Elementary: Public
18.34 km
Wilberforce Public School
Elementary: Public
8.71 km
Oxbow Public School
Elementary: Public
15.79 km
St Marys District Collegiate and Vocational Institute
Secondary: Public
14.15 km
St. Andre Bessette Secondary School
Secondary: Catholic
23.08 km
Mother Teresa Catholic Secondary School
Secondary: Catholic
19.62 km
Montcalm Secondary School
Secondary: Public
22.98 km
Medway High School
Secondary: Public
18.99 km
A B Lucas Secondary School
Secondary: Public
21.45 km
-
River View Walkway
St. Marys ON N4X 1C5 13.12km -
Milt Dunnell Field
St. Marys ON 13.41km -
East Ward Park
St. Marys ON 14.16km
-
BMO Bank of Montreal
158 Main St, Lucan ON N0M 2J0 9.02km -
TD Bank Financial Group
4 Church St N, St. Marys ON N4X 1B4 13.69km -
CIBC
13211 Ilderton Rd, Ilderton ON N0M 2A0 17.27km






