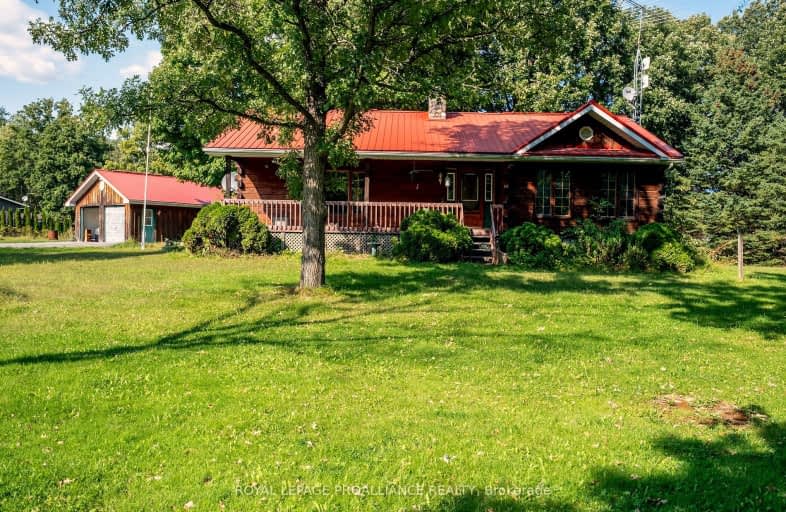Car-Dependent
- Almost all errands require a car.
0
/100
Somewhat Bikeable
- Most errands require a car.
25
/100

Madoc Township Public School
Elementary: Public
11.98 km
Earl Prentice Public School
Elementary: Public
11.57 km
Marmora Senior Public School
Elementary: Public
10.77 km
Sacred Heart Catholic School
Elementary: Catholic
11.09 km
Madoc Public School
Elementary: Public
7.66 km
Stirling Public School
Elementary: Public
18.30 km
Nicholson Catholic College
Secondary: Catholic
34.63 km
Campbellford District High School
Secondary: Public
25.80 km
Centre Hastings Secondary School
Secondary: Public
7.89 km
Quinte Secondary School
Secondary: Public
33.60 km
St Theresa Catholic Secondary School
Secondary: Catholic
32.39 km
Centennial Secondary School
Secondary: Public
35.20 km
-
Centre Hastings Family Park
Hwy 62 (Highway 62 & Seymour), Madoc ON 7.29km -
Madoc Playground
Durham St S, Madoc ON 7.57km -
Madoc Public School Playground
32 Baldwin St, Madoc ON 7.64km
-
TD Bank Financial Group
18 St Lawrence St W, Madoc ON K0K 2K0 7.6km -
TD Canada Trust Branch and ATM
18 St Lawrence St W, Madoc ON K0K 2K0 7.61km -
TD Bank Financial Group
114 Bonjour Blvd, Madoc ON K0K 2K0 7.76km


