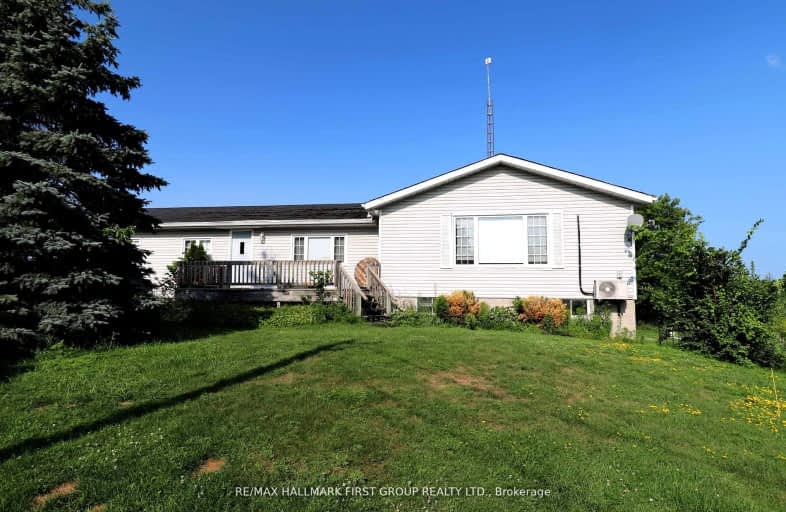Car-Dependent
- Almost all errands require a car.
Somewhat Bikeable
- Almost all errands require a car.

Madoc Township Public School
Elementary: PublicMarmora Senior Public School
Elementary: PublicSacred Heart Catholic School
Elementary: CatholicSt Carthagh Catholic School
Elementary: CatholicTweed Elementary School
Elementary: PublicMadoc Public School
Elementary: PublicNorth Addington Education Centre
Secondary: PublicNicholson Catholic College
Secondary: CatholicCentre Hastings Secondary School
Secondary: PublicQuinte Secondary School
Secondary: PublicMoira Secondary School
Secondary: PublicSt Theresa Catholic Secondary School
Secondary: Catholic-
Madoc Public School Playground
32 Baldwin St, Madoc ON 9.51km -
Madoc Playground
Durham St S, Madoc ON 9.57km -
Centre Hastings Family Park
Hwy 62 (Highway 62 & Seymour), Madoc ON 9.96km
-
TD Bank Financial Group
18 St Lawrence St W, Madoc ON K0K 2K0 6.71km -
TD Bank Financial Group
114 Bonjour Blvd, Madoc ON K0K 2K0 9.15km -
TD Bank Financial Group
18 St Lawrence St W, Madoc ON K0K 2K0 9.51km


