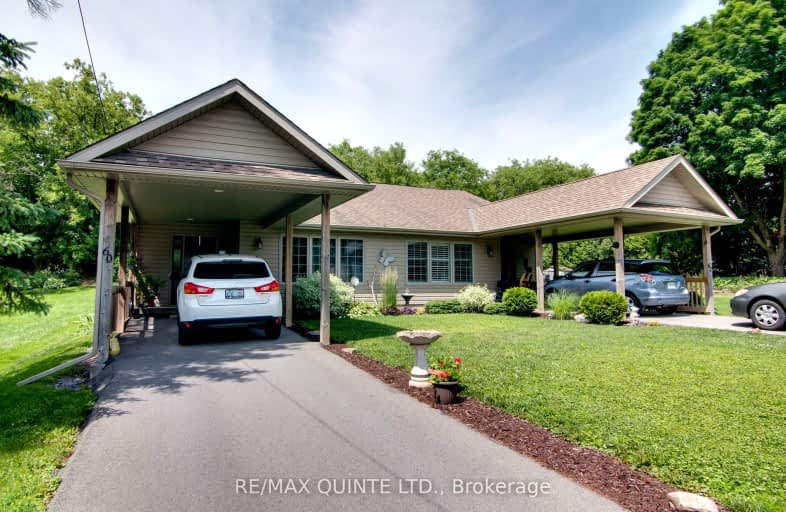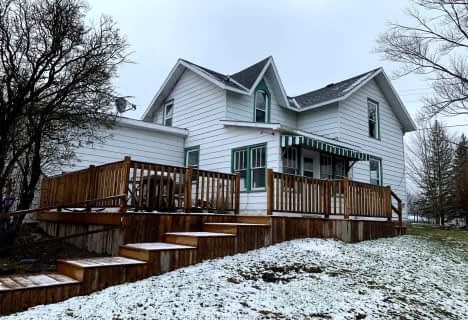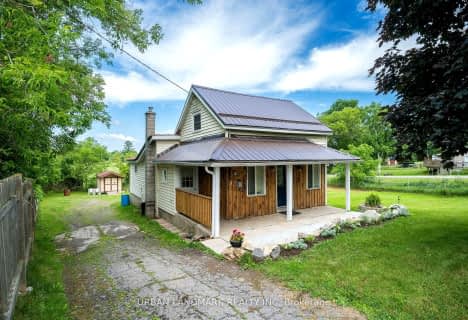Somewhat Walkable
- Some errands can be accomplished on foot.
55
/100
Somewhat Bikeable
- Most errands require a car.
42
/100

Madoc Township Public School
Elementary: Public
6.00 km
Marmora Senior Public School
Elementary: Public
16.14 km
Sacred Heart Catholic School
Elementary: Catholic
16.85 km
St Carthagh Catholic School
Elementary: Catholic
12.56 km
Tweed Elementary School
Elementary: Public
12.55 km
Madoc Public School
Elementary: Public
0.51 km
Nicholson Catholic College
Secondary: Catholic
38.44 km
Centre Hastings Secondary School
Secondary: Public
0.41 km
Quinte Secondary School
Secondary: Public
37.52 km
Moira Secondary School
Secondary: Public
38.10 km
St Theresa Catholic Secondary School
Secondary: Catholic
36.05 km
Centennial Secondary School
Secondary: Public
39.41 km
-
Madoc Public School Playground
32 Baldwin St, Madoc ON 0.47km -
Madoc Playground
Durham St S, Madoc ON 0.51km -
Centre Hastings Family Park
Hwy 62 (Highway 62 & Seymour), Madoc ON 0.93km
-
TD Canada Trust Branch and ATM
18 St Lawrence St W, Madoc ON K0K 2K0 0.46km -
TD Bank Financial Group
18 St Lawrence St W, Madoc ON K0K 2K0 0.46km -
TD Bank Financial Group
114 Bonjour Blvd, Madoc ON K0K 2K0 1.02km






