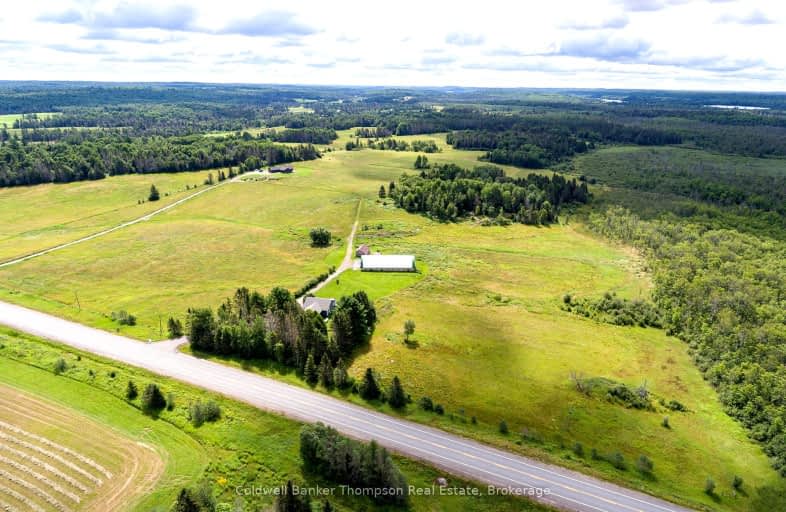Car-Dependent
- Almost all errands require a car.
Somewhat Bikeable
- Most errands require a car.

Land of Lakes Senior Public School
Elementary: PublicWhitestone Lake Central School
Elementary: PublicMagnetawan Central Public School
Elementary: PublicSouth River Public School
Elementary: PublicSundridge Centennial Public School
Elementary: PublicEvergreen Heights Education Centre
Elementary: PublicAlmaguin Highlands Secondary School
Secondary: PublicWest Ferris Secondary School
Secondary: PublicÉcole secondaire catholique Algonquin
Secondary: CatholicChippewa Secondary School
Secondary: PublicParry Sound High School
Secondary: PublicHuntsville High School
Secondary: Public-
Mikisew
Sundridge ON 16.31km -
Sundridge Lions Park
Sundridge ON 19.76km -
Waterfront Park
Sundridge ON 19.76km
-
Kawartha Credit Union
28 Church St, Magnetawan ON P0A 1P0 3.99km -
Kawartha Credit Union
186 Ontario St, Burk's Falls ON P0A 1C0 18.92km -
RBC Royal Bank
189 Ontario St, Burk's Falls ON P0A 1C0 18.93km





