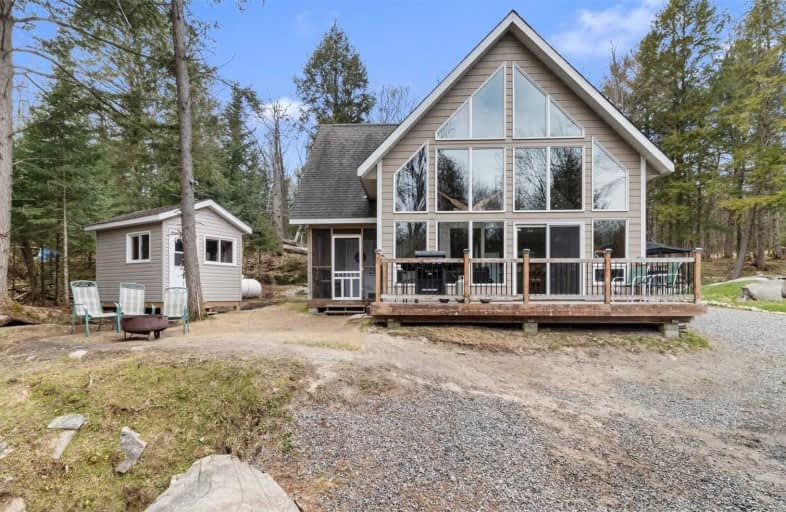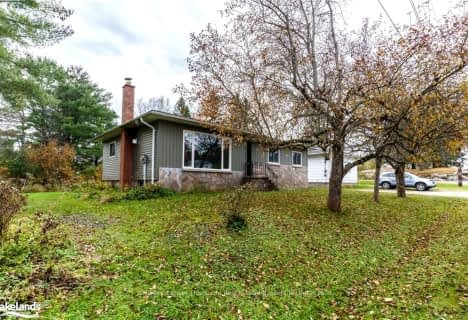Sold on May 06, 2021
Note: Property is not currently for sale or for rent.

-
Type: Detached
-
Style: 1 1/2 Storey
-
Lot Size: 172.43 x 364.9 Feet
-
Age: 6-15 years
-
Taxes: $1,719 per year
-
Days on Site: 18 Days
-
Added: Apr 18, 2021 (2 weeks on market)
-
Updated:
-
Last Checked: 3 months ago
-
MLS®#: X5199961
-
Listed By: Ipro realty ltd., brokerage
Welcome To Magnetawan! Here Is Your Chance To Own In This Sought After Community. Situated On Approx 1.72 Acres. Bright Open Viceroy Concept Design, W/O To Lrg Deck Porch From Living Room, Great For The Morning Sunrise! Vaulted Pine Ceiling, Open Concept Kitchen With Isld, Main Floor Master And Laundry. In Floor Radiant Heating, Wired Generator, Air Exchanger, Owned Road Allowance And So Much More! This 3+1 Bed / 2 Bath Four Season Home Will Not Disappoint.
Extras
Enjoy Extra Space For Your Guests In The Bunkie. Short Walk To Magnetawan To Enjoy The Farmers Market, Nightly Local Entertainment, Shopping, Lcbo, Fishing, Beaches & Snowmobile Trails. High Speed Internet Available.
Property Details
Facts for 86 Ontario 510, Magnetawan
Status
Days on Market: 18
Last Status: Sold
Sold Date: May 06, 2021
Closed Date: Jul 02, 2021
Expiry Date: Sep 28, 2021
Sold Price: $600,000
Unavailable Date: May 06, 2021
Input Date: Apr 19, 2021
Property
Status: Sale
Property Type: Detached
Style: 1 1/2 Storey
Age: 6-15
Area: Magnetawan
Availability Date: Tbd
Inside
Bedrooms: 3
Bedrooms Plus: 1
Bathrooms: 2
Kitchens: 1
Rooms: 9
Den/Family Room: Yes
Air Conditioning: Central Air
Fireplace: No
Laundry Level: Main
Central Vacuum: N
Washrooms: 2
Utilities
Electricity: Yes
Gas: No
Cable: Yes
Telephone: Yes
Building
Basement: None
Heat Type: Forced Air
Heat Source: Propane
Exterior: Other
UFFI: No
Energy Certificate: N
Green Verification Status: N
Water Supply Type: Drilled Well
Water Supply: Well
Special Designation: Unknown
Other Structures: Drive Shed
Retirement: N
Parking
Driveway: Private
Garage Spaces: 1
Garage Type: Carport
Covered Parking Spaces: 10
Total Parking Spaces: 10
Fees
Tax Year: 2020
Tax Legal Description: Pt Lt 97 Con B Chapman Pt 2 42R13389; Magnetawan
Taxes: $1,719
Highlights
Feature: Park
Feature: Part Cleared
Feature: Place Of Worship
Feature: Rec Centre
Feature: River/Stream
Feature: Wooded/Treed
Land
Cross Street: Hwy 520 & Hwy 510
Municipality District: Magnetawan
Fronting On: West
Parcel Number: 520810473
Pool: None
Sewer: Septic
Lot Depth: 364.9 Feet
Lot Frontage: 172.43 Feet
Lot Irregularities: Lot Is Irregular Shap
Acres: .50-1.99
Waterfront: None
Rooms
Room details for 86 Ontario 510, Magnetawan
| Type | Dimensions | Description |
|---|---|---|
| Family Main | 4.11 x 6.59 | W/O To Deck, Vaulted Ceiling, Pot Lights |
| Kitchen Main | 3.26 x 3.62 | Open Concept, Combined W/Dining, Eat-In Kitchen |
| Master Main | 2.99 x 4.45 | Laminate, Closet |
| Bathroom Main | 1.68 x 2.53 | 4 Pc Bath, Tile Floor |
| Laundry Main | 1.74 x 2.80 | W/O To Yard |
| 2nd Br 2nd | 3.54 x 3.41 | Hardwood Floor, Closet |
| 3rd Br 2nd | 3.90 x 3.02 | Hardwood Floor, Closet |
| Bathroom 2nd | 1.55 x 3.14 | 4 Pc Bath, Tile Floor |
| Dining Main | - | Combined W/Kitchen, Combined W/Living |
| XXXXXXXX | XXX XX, XXXX |
XXXX XXX XXXX |
$XXX,XXX |
| XXX XX, XXXX |
XXXXXX XXX XXXX |
$XXX,XXX | |
| XXXXXXXX | XXX XX, XXXX |
XXXXXXX XXX XXXX |
|
| XXX XX, XXXX |
XXXXXX XXX XXXX |
$XXX,XXX |
| XXXXXXXX XXXX | XXX XX, XXXX | $600,000 XXX XXXX |
| XXXXXXXX XXXXXX | XXX XX, XXXX | $604,889 XXX XXXX |
| XXXXXXXX XXXXXXX | XXX XX, XXXX | XXX XXXX |
| XXXXXXXX XXXXXX | XXX XX, XXXX | $475,000 XXX XXXX |

Land of Lakes Senior Public School
Elementary: PublicWhitestone Lake Central School
Elementary: PublicMagnetawan Central Public School
Elementary: PublicSouth River Public School
Elementary: PublicSundridge Centennial Public School
Elementary: PublicEvergreen Heights Education Centre
Elementary: PublicAlmaguin Highlands Secondary School
Secondary: PublicWest Ferris Secondary School
Secondary: PublicÉcole secondaire catholique Algonquin
Secondary: CatholicChippewa Secondary School
Secondary: PublicParry Sound High School
Secondary: PublicHuntsville High School
Secondary: Public- 1 bath
- 3 bed
62 ALBERT Street, Magnetawan, Ontario • P0A 1P0 • Magnetawan



