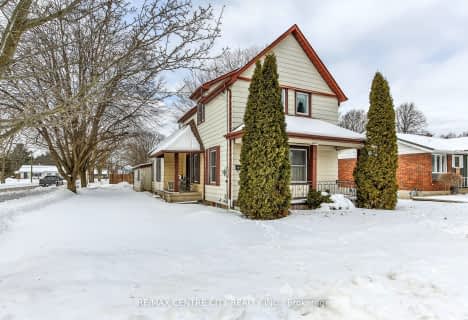
Assumption Separate School
Elementary: Catholic
3.27 km
Sparta Public School
Elementary: Public
8.52 km
New Sarum Public School
Elementary: Public
5.78 km
Davenport Public School
Elementary: Public
2.56 km
McGregor Public School
Elementary: Public
3.24 km
Summers' Corners Public School
Elementary: Public
6.83 km
Arthur Voaden Secondary School
Secondary: Public
14.09 km
Central Elgin Collegiate Institute
Secondary: Public
12.76 km
St Joseph's High School
Secondary: Catholic
12.18 km
Regina Mundi College
Secondary: Catholic
21.37 km
Parkside Collegiate Institute
Secondary: Public
14.17 km
East Elgin Secondary School
Secondary: Public
2.88 km




