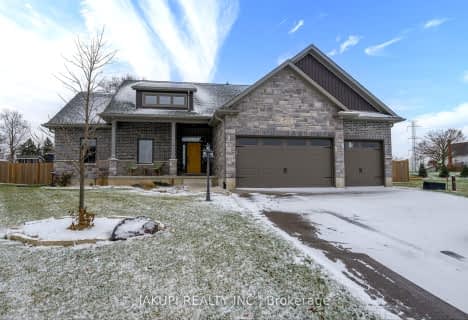
Assumption Separate School
Elementary: Catholic
8.39 km
Springfield Public School
Elementary: Public
5.34 km
South Dorchester Public School
Elementary: Public
2.15 km
Davenport Public School
Elementary: Public
8.48 km
McGregor Public School
Elementary: Public
8.41 km
Summers' Corners Public School
Elementary: Public
9.96 km
Lord Dorchester Secondary School
Secondary: Public
16.84 km
Arthur Voaden Secondary School
Secondary: Public
17.82 km
Central Elgin Collegiate Institute
Secondary: Public
17.31 km
St Joseph's High School
Secondary: Catholic
17.83 km
Regina Mundi College
Secondary: Catholic
18.17 km
East Elgin Secondary School
Secondary: Public
8.08 km

