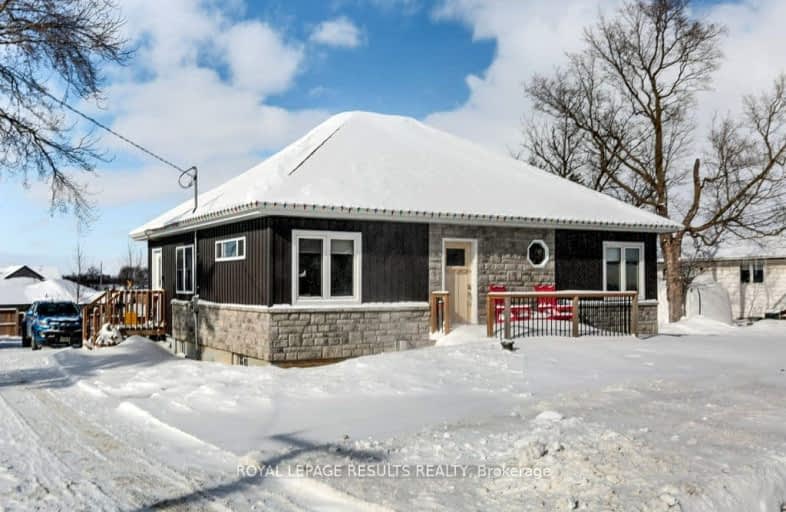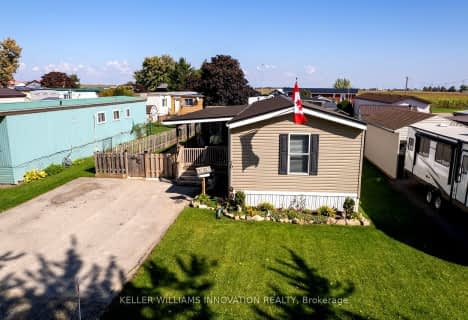Car-Dependent
- Almost all errands require a car.
Somewhat Bikeable
- Almost all errands require a car.

Assumption Separate School
Elementary: CatholicSpringfield Public School
Elementary: PublicSouth Dorchester Public School
Elementary: PublicDavenport Public School
Elementary: PublicMcGregor Public School
Elementary: PublicSummers' Corners Public School
Elementary: PublicLord Dorchester Secondary School
Secondary: PublicArthur Voaden Secondary School
Secondary: PublicCentral Elgin Collegiate Institute
Secondary: PublicSt Joseph's High School
Secondary: CatholicRegina Mundi College
Secondary: CatholicEast Elgin Secondary School
Secondary: Public-
Clovermead Adventure Farm
11302 Imperial Rd, Aylmer ON N5H 2R3 4.94km -
Optimist Park
Aylmer ON 7.84km -
Kinsmen Park
Aylmer ON 8.09km
-
President's Choice Financial Pavilion and ATM
1063 Talbot St, St. Thomas ON N5P 1G4 16.51km -
TD Canada Trust ATM
4206 Catherine St, Dorchester ON N0L 1G0 17.14km -
CIBC
2356 Hamilton Rd, London ON N6M 1H6 17.26km




