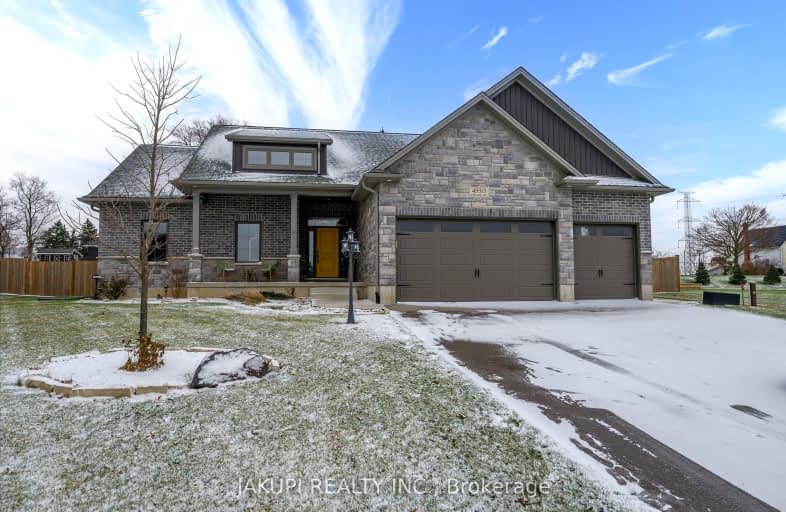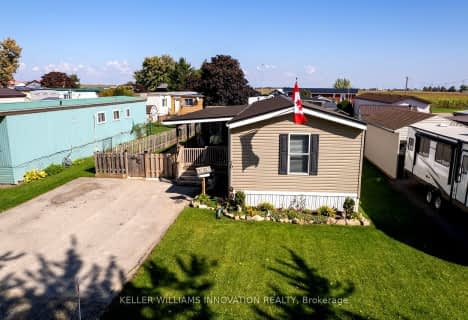
Assumption Separate School
Elementary: CatholicSpringfield Public School
Elementary: PublicSouth Dorchester Public School
Elementary: PublicDavenport Public School
Elementary: PublicMcGregor Public School
Elementary: PublicSummers' Corners Public School
Elementary: PublicLord Dorchester Secondary School
Secondary: PublicArthur Voaden Secondary School
Secondary: PublicCentral Elgin Collegiate Institute
Secondary: PublicSt Joseph's High School
Secondary: CatholicRegina Mundi College
Secondary: CatholicEast Elgin Secondary School
Secondary: Public-
Clovermead Adventure Farm
11302 Imperial Rd, Aylmer ON N5H 2R3 4.8km -
Optimist Park
Aylmer ON 7.68km -
1Password Park
Burwell Rd, St. Thomas ON 14.9km
-
RBC Royal Bank
1099 Talbot St (Burwell Rd.), St. Thomas ON N5P 1G4 16.37km -
TD Canada Trust Branch and ATM
1063 Talbot St (First Ave.), St. Thomas ON N5P 1G4 16.6km -
BMO Bank of Montreal
739 Talbot St, St. Thomas ON N5P 1E3 17.79km




