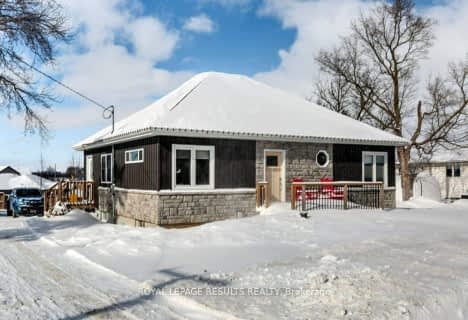Inactive on Mar 31, 2023
Note: Property is not currently for sale or for rent.

-
Type: Detached
-
Style: Bungalow
-
Lot Size: 130.02 x 0 Acres
-
Age: 16-30 years
-
Taxes: $3,299 per year
-
Days on Site: 116 Days
-
Added: Feb 29, 2024 (3 months on market)
-
Updated:
-
Last Checked: 3 months ago
-
MLS®#: X7972577
-
Listed By: Universal corporation of canada (realty) ltd., brokerage
Welcome to this 5 bedroom 2 bath home in the hamlet of Lyons with easy accesss to hwy#401.Main floor offers open concept kitchen, dining and livingroom, plus 2 bedrooms, and a 4 pc bath.Lower level has large family room and 3 bedrooms plus a 3pc.bath lots of livingspace for large family or inlaw suite.This home also features energy saving 2x6 exterior walls,vinyl windows and entry room . Enjoy gardening and playtime on the spacious landscaped lot.
Property Details
Facts for 49334 Lyons Line, Malahide
Status
Days on Market: 116
Last Status: Expired
Sold Date: Jun 28, 2025
Closed Date: Nov 30, -0001
Expiry Date: Mar 31, 2023
Unavailable Date: Mar 31, 2023
Input Date: Dec 05, 2022
Prior LSC: Listing with no contract changes
Property
Status: Sale
Property Type: Detached
Style: Bungalow
Age: 16-30
Area: Malahide
Community: Lyons
Availability Date: 30TO59
Assessment Amount: $204,000
Assessment Year: 2022
Inside
Bedrooms: 2
Bedrooms Plus: 2
Bathrooms: 2
Kitchens: 1
Rooms: 6
Air Conditioning: Window Unit
Washrooms: 2
Building
Basement: Finished
Basement 2: Full
Exterior: Vinyl Siding
Elevator: N
Water Supply Type: Drilled Well
Retirement: N
Parking
Covered Parking Spaces: 8
Fees
Tax Year: 2021
Tax Legal Description: PT LT 13 CON 10 SOUTH DORCHESTERAS IN E397502;MALAHIDE
Taxes: $3,299
Land
Cross Street: From 401 (73) Go Sou
Municipality District: Malahide
Fronting On: North
Parcel Number: 352770131
Pool: None
Sewer: Septic
Lot Frontage: 130.02 Acres
Acres: < .50
Zoning: HR
Rooms
Room details for 49334 Lyons Line, Malahide
| Type | Dimensions | Description |
|---|---|---|
| Br Main | 7.01 x 3.66 | |
| Br Main | 3.43 x 3.66 | |
| Bathroom Main | 2.34 x 2.18 | |
| Other Main | 2.31 x 1.85 | |
| Foyer Main | 2.84 x 2.62 | |
| Family Lower | - | |
| Br Lower | 3.40 x 3.23 | |
| Br Lower | 3.20 x 3.51 | |
| Bathroom Lower | 2.79 x 1.98 | |
| Utility Lower | 3.15 x 3.56 |
| XXXXXXXX | XXX XX, XXXX |
XXXXXXXX XXX XXXX |
|
| XXX XX, XXXX |
XXXXXX XXX XXXX |
$XXX,XXX | |
| XXXXXXXX | XXX XX, XXXX |
XXXX XXX XXXX |
$XXX,XXX |
| XXX XX, XXXX |
XXXXXX XXX XXXX |
$XXX,XXX | |
| XXXXXXXX | XXX XX, XXXX |
XXXX XXX XXXX |
$XXX,XXX |
| XXX XX, XXXX |
XXXXXX XXX XXXX |
$XXX,XXX | |
| XXXXXXXX | XXX XX, XXXX |
XXXX XXX XXXX |
$XXX,XXX |
| XXX XX, XXXX |
XXXXXX XXX XXXX |
$XXX,XXX |
| XXXXXXXX XXXXXXXX | XXX XX, XXXX | XXX XXXX |
| XXXXXXXX XXXXXX | XXX XX, XXXX | $219,900 XXX XXXX |
| XXXXXXXX XXXX | XXX XX, XXXX | $540,000 XXX XXXX |
| XXXXXXXX XXXXXX | XXX XX, XXXX | $549,900 XXX XXXX |
| XXXXXXXX XXXX | XXX XX, XXXX | $168,000 XXX XXXX |
| XXXXXXXX XXXXXX | XXX XX, XXXX | $176,900 XXX XXXX |
| XXXXXXXX XXXX | XXX XX, XXXX | $238,000 XXX XXXX |
| XXXXXXXX XXXXXX | XXX XX, XXXX | $249,900 XXX XXXX |

Assumption Separate School
Elementary: CatholicSpringfield Public School
Elementary: PublicSouth Dorchester Public School
Elementary: PublicDavenport Public School
Elementary: PublicMcGregor Public School
Elementary: PublicSummers' Corners Public School
Elementary: PublicLord Dorchester Secondary School
Secondary: PublicArthur Voaden Secondary School
Secondary: PublicCentral Elgin Collegiate Institute
Secondary: PublicSt Joseph's High School
Secondary: CatholicRegina Mundi College
Secondary: CatholicEast Elgin Secondary School
Secondary: Public- — bath
- — bed

