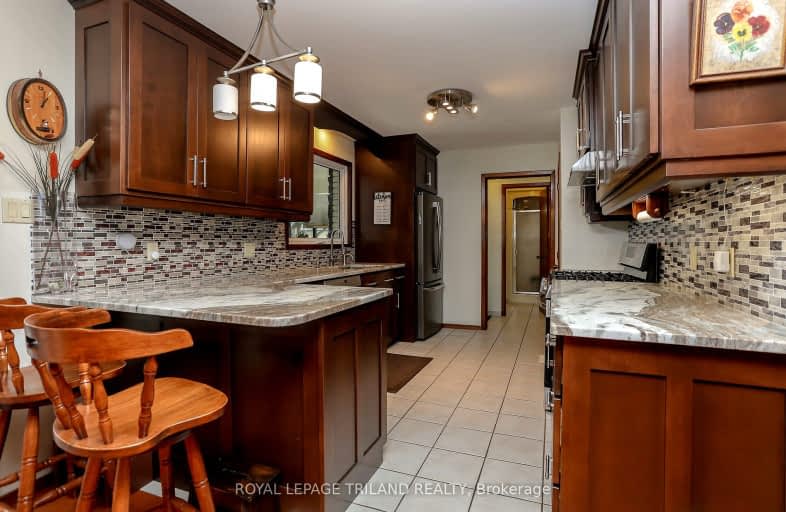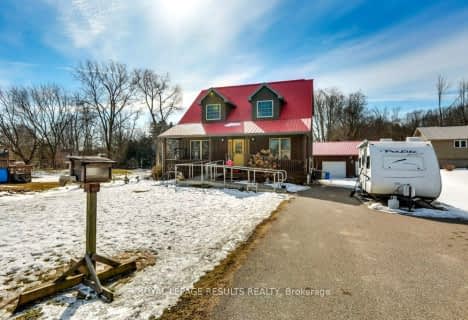Car-Dependent
- Almost all errands require a car.
7
/100
Somewhat Bikeable
- Most errands require a car.
30
/100

Assumption Separate School
Elementary: Catholic
10.49 km
Sparta Public School
Elementary: Public
9.55 km
New Sarum Public School
Elementary: Public
14.05 km
Davenport Public School
Elementary: Public
10.43 km
McGregor Public School
Elementary: Public
10.47 km
Summers' Corners Public School
Elementary: Public
10.55 km
Arthur Voaden Secondary School
Secondary: Public
20.52 km
Central Elgin Collegiate Institute
Secondary: Public
18.90 km
St Joseph's High School
Secondary: Catholic
17.54 km
Glendale High School
Secondary: Public
28.91 km
Parkside Collegiate Institute
Secondary: Public
19.41 km
East Elgin Secondary School
Secondary: Public
10.82 km
-
Lions Park
Aylmer ON 9.71km -
Palmers Park
Aylmer ON 10.76km -
Kinsmen Park
Aylmer ON 10.94km
-
Desjardins Credit Union
36 Talbot St W, Aylmer ON N5H 1J7 10.79km -
Scotiabank
42 Talbot St E, Aylmer ON N5H 1H4 10.79km -
CIBC
390 Talbot St W, Aylmer ON N5H 1K7 10.79km






