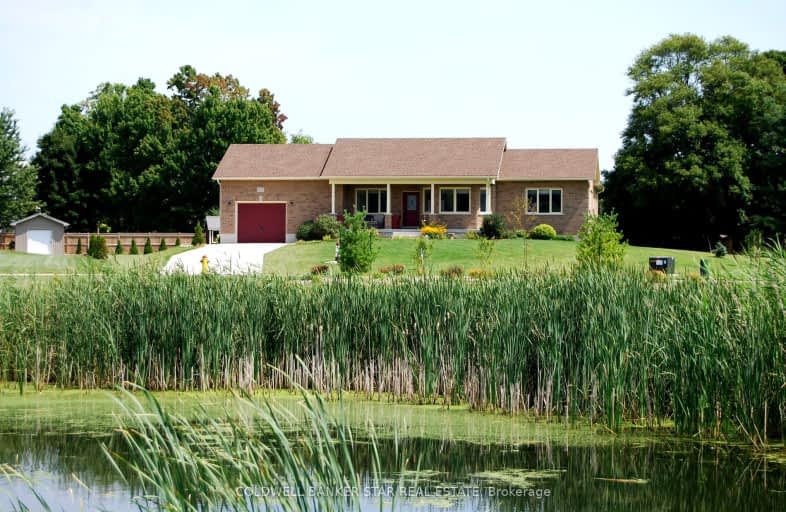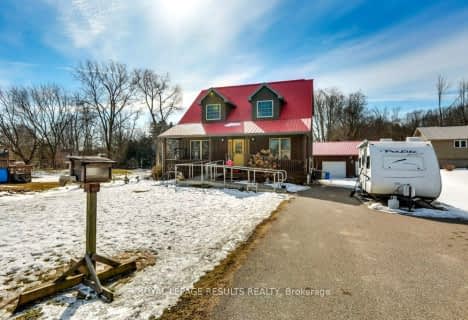Car-Dependent
- Almost all errands require a car.
7
/100
Somewhat Bikeable
- Most errands require a car.
33
/100

Assumption Separate School
Elementary: Catholic
10.23 km
Sparta Public School
Elementary: Public
9.05 km
New Sarum Public School
Elementary: Public
13.58 km
Davenport Public School
Elementary: Public
10.14 km
McGregor Public School
Elementary: Public
10.21 km
Summers' Corners Public School
Elementary: Public
10.48 km
Arthur Voaden Secondary School
Secondary: Public
20.01 km
Central Elgin Collegiate Institute
Secondary: Public
18.38 km
St Joseph's High School
Secondary: Catholic
17.02 km
Regina Mundi College
Secondary: Catholic
29.74 km
Parkside Collegiate Institute
Secondary: Public
18.89 km
East Elgin Secondary School
Secondary: Public
10.54 km






