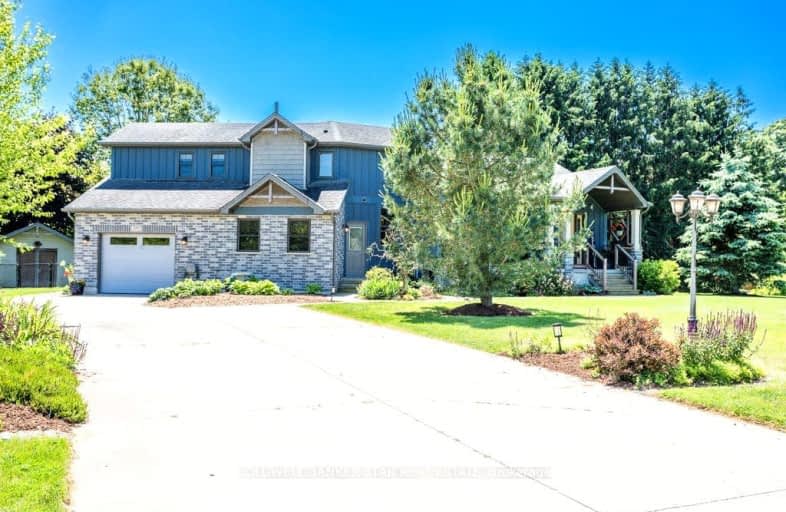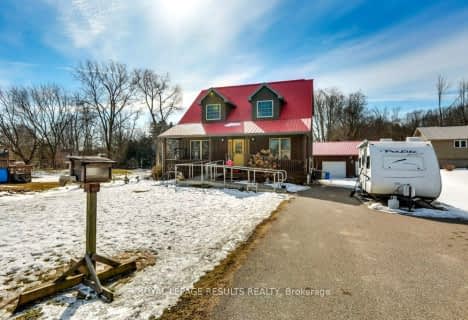Car-Dependent
- Almost all errands require a car.
7
/100
Somewhat Bikeable
- Most errands require a car.
32
/100

Assumption Separate School
Elementary: Catholic
10.14 km
Sparta Public School
Elementary: Public
8.78 km
New Sarum Public School
Elementary: Public
13.35 km
Davenport Public School
Elementary: Public
10.03 km
McGregor Public School
Elementary: Public
10.11 km
Summers' Corners Public School
Elementary: Public
10.48 km
Arthur Voaden Secondary School
Secondary: Public
19.74 km
Central Elgin Collegiate Institute
Secondary: Public
18.12 km
St Joseph's High School
Secondary: Catholic
16.75 km
Regina Mundi College
Secondary: Catholic
29.51 km
Parkside Collegiate Institute
Secondary: Public
18.62 km
East Elgin Secondary School
Secondary: Public
10.42 km
-
Lions Park
Aylmer ON 9.32km -
Kinsmen Park
Aylmer ON 10.57km -
Optimist Park
Aylmer ON 10.82km
-
Desjardins Credit Union
36 Talbot St W, Aylmer ON N5H 1J7 10.44km -
Scotiabank
42 Talbot St E, Aylmer ON N5H 1H4 10.45km -
CIBC
390 Talbot St W, Aylmer ON N5H 1K7 10.46km






