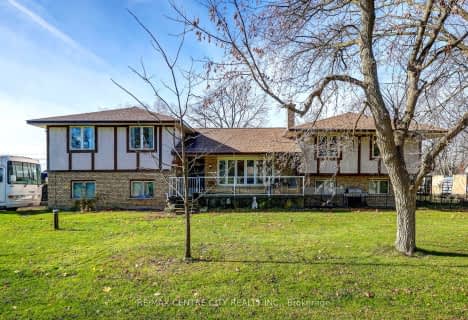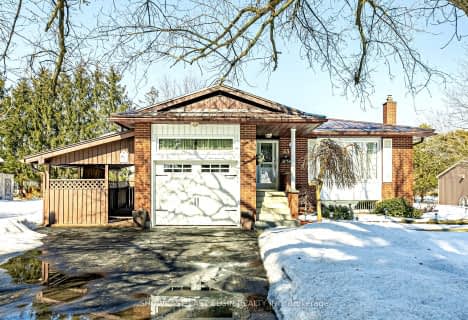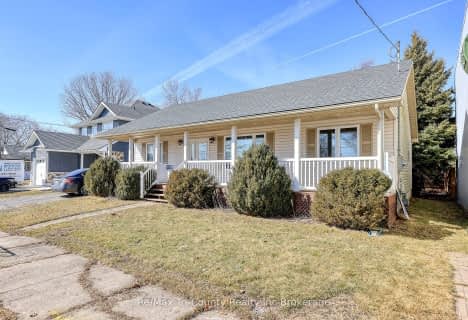
Assumption Separate School
Elementary: Catholic
7.41 km
Springfield Public School
Elementary: Public
0.89 km
South Dorchester Public School
Elementary: Public
6.96 km
Davenport Public School
Elementary: Public
7.93 km
McGregor Public School
Elementary: Public
7.44 km
Summers' Corners Public School
Elementary: Public
6.87 km
Lord Dorchester Secondary School
Secondary: Public
20.64 km
Central Elgin Collegiate Institute
Secondary: Public
20.51 km
St Joseph's High School
Secondary: Catholic
20.67 km
Ingersoll District Collegiate Institute
Secondary: Public
24.64 km
Glendale High School
Secondary: Public
16.39 km
East Elgin Secondary School
Secondary: Public
7.55 km



