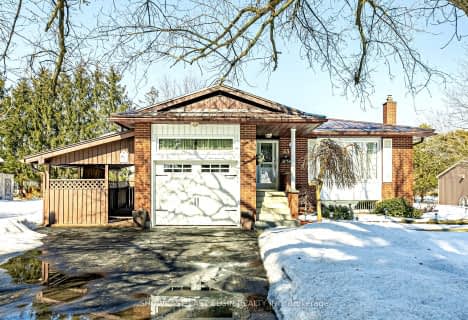
Video Tour

Assumption Separate School
Elementary: Catholic
7.28 km
Springfield Public School
Elementary: Public
0.97 km
South Dorchester Public School
Elementary: Public
7.25 km
Davenport Public School
Elementary: Public
7.82 km
McGregor Public School
Elementary: Public
7.31 km
Summers' Corners Public School
Elementary: Public
6.60 km
Lord Dorchester Secondary School
Secondary: Public
20.96 km
Central Elgin Collegiate Institute
Secondary: Public
20.59 km
St Joseph's High School
Secondary: Catholic
20.73 km
Ingersoll District Collegiate Institute
Secondary: Public
24.89 km
Glendale High School
Secondary: Public
16.30 km
East Elgin Secondary School
Secondary: Public
7.45 km
